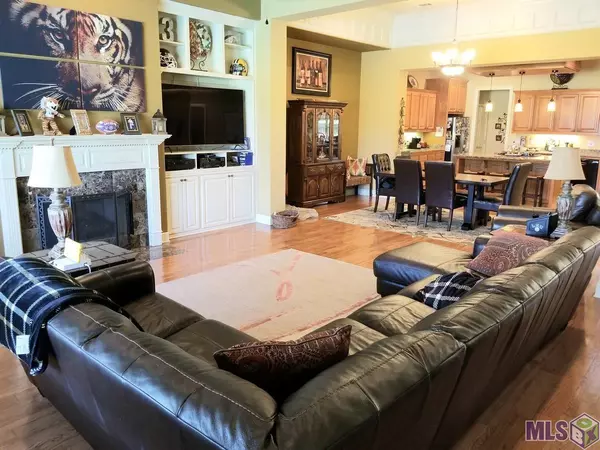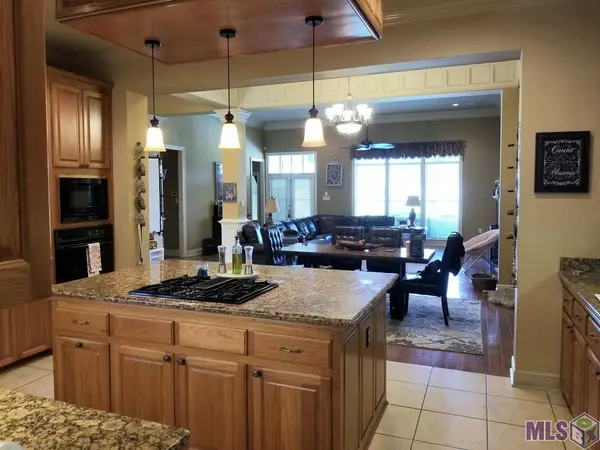$408,000
$408,000
For more information regarding the value of a property, please contact us for a free consultation.
6070 Tezcuco Ct Gonzales, LA 70737
3 Beds
2 Baths
2,430 SqFt
Key Details
Sold Price $408,000
Property Type Single Family Home
Sub Type Detached Single Family
Listing Status Sold
Purchase Type For Sale
Square Footage 2,430 sqft
Price per Sqft $167
Subdivision Pelican Point
MLS Listing ID 2022013069
Sold Date 08/18/22
Style French
Bedrooms 3
Full Baths 2
HOA Fees $37/ann
HOA Y/N true
Lot Size 7,405 Sqft
Property Description
Want it all,you just found it! Amazing house in Pelican Point Golf Community on the water and golf course with a private gunite pool in the backyard! All can be enjoyed from the large back patio or viewed from inside the home! The entire HVAC system was replaced inside and out one year ago. Awesome front curb appeal as you enter through the wrought iron gate into the fabulous private New Orleans style courtyard, then into the oversized foyer where you will notice the high ceilings, lots of crown molding and the openness with lots of natural light! This very open floor plan is so spacious with the den, dining area and kitchen, perfect for entertaining! It features wood flooring in main areas, ceramic in baths and upgraded millwork throughout. Den has a full wall of windows showcasing the exceptional views of the patio, pool, water front, and 6th hole of the golf course! Kitchen boasts granite countertops with a large eat-in island, cabinets galore, custom built in wine rack with an extra large pantry. The home also has an office and mudroom off the kitchen area with a side entry access from the courtyard. The Master Suite is large enough for a sitting area and has large windows overlooking all the fabulous back views. Master bath has two sinks with a large vanity area, a corner jetted tub and a huge separate shower. There are two additional bedrooms with a shared bath featuring granite countertops and double unique vessel sinks! Extra parking in the driveway off to the side, for two more cars in addition to the two car garage. Call today to discuss or a private showing!
Location
State LA
County Ascension
Direction 1-10 to Hwy 44 (Exit 179), travel right at exit approximately 1.5 miles. Turn right at red light onto Pelican Point Pkwy. Turn left at Beau Douglas Ave. Turn left onto Tezcuco Ct. past \"Eagles Nest\" sign, house on left towards end.
Rooms
Kitchen 241.8
Interior
Interior Features Eat-in Kitchen, Attic Access, Built-in Features, Ceiling 9'+, Ceiling Varied Heights, Crown Molding, Sound System
Heating Central, Gas Heat
Cooling 2 or More Units Cool, Central Air, Ceiling Fan(s)
Flooring Carpet, Ceramic Tile, Wood
Fireplaces Type 1 Fireplace, Gas Log, Ventless
Appliance Gas Stove Con, Gas Cooktop, Dishwasher, Disposal, Microwave, Self Cleaning Oven, Oven
Laundry Electric Dryer Hookup, Washer Hookup, Gas Dryer Hookup, Inside
Exterior
Exterior Feature Landscaped
Garage Spaces 2.0
Fence Full, Other, Split Rail
Pool Gunite, In Ground
Community Features Other, Community Pool, Golf, Playground
Utilities Available Cable Connected
Waterfront Description Waterfront,Lake Front
Roof Type Shingle,Hip Roof
Garage true
Private Pool true
Building
Lot Description Dead-End Lot, On Golf Course, No Outlet Lot, Zero Lot Line
Story 1
Foundation Slab
Sewer Public Sewer
Water Public
Schools
Elementary Schools Ascension Parish
Middle Schools Ascension Parish
High Schools Ascension Parish
Others
Acceptable Financing Cash, Conventional, FHA, FMHA/Rural Dev, VA Loan
Listing Terms Cash, Conventional, FHA, FMHA/Rural Dev, VA Loan
Special Listing Condition As Is
Read Less
Want to know what your home might be worth? Contact us for a FREE valuation!

Our team is ready to help you sell your home for the highest possible price ASAP
GET MORE INFORMATION





