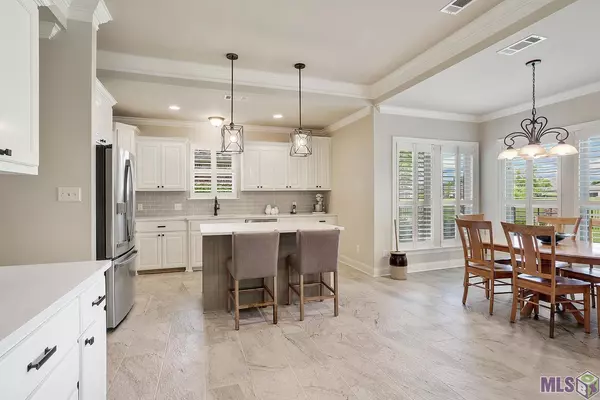$499,900
$499,900
For more information regarding the value of a property, please contact us for a free consultation.
6115 Jonathan Alaric Ave Gonzales, LA 70737
4 Beds
4 Baths
2,960 SqFt
Key Details
Sold Price $499,900
Property Type Single Family Home
Sub Type Detached Single Family
Listing Status Sold
Purchase Type For Sale
Square Footage 2,960 sqft
Price per Sqft $168
Subdivision Pelican Point
MLS Listing ID 2022007570
Sold Date 05/19/22
Style Traditional
Bedrooms 4
Full Baths 4
HOA Fees $37/ann
HOA Y/N true
Lot Size 10,890 Sqft
Property Description
UPDATED, SUPER CLEAN AND WELL MAINTAINED! This home features 4 bedroom, 4 full baths plus a bonus room and has fantastic views of the golf course. Step into this home and find an open and split floor plan. Owners have done many updates including: Kitchen; the cabinets were painted, new appliances, new quartz & subway tile backsplash, new flooring and plantation shutters across den & breakfast area. Den; Added gas fireplace logs. Main Bath; updated shower, new soaking tub, replaced sinks, quartz countertops & flooring. Bonus room; added hard wood flooring. Bonus room bathroom; entire bathroom updated. Other updates/improvements: Replaced carpets in 3 of the bedrooms, garage floor painted, added floor decking in attic, replaced one of the a/c units & replaced most of the windows on the entire home. These updates were done over several years of their ownership. WHAT A GREAT HOUSE TO CALL HOME!
Location
State LA
County Ascension
Direction From Baton Rouge I-10 to exit 179 turn right on Hwy 44. Turn right approx 1.5 miles onto Pelican Point Pkwy, left on Beau Douglas, left on Jonathan Alaric.
Rooms
Kitchen 300.7
Interior
Interior Features Built-in Features, Ceiling 9'+, Tray Ceiling(s), Crown Molding
Heating 2 or More Units Heat
Cooling 2 or More Units Cool, Ceiling Fan(s)
Flooring Carpet, Ceramic Tile, Wood
Fireplaces Type 1 Fireplace, Gas Log
Appliance Dishwasher, Disposal, Microwave, Range/Oven, Refrigerator
Laundry Gas Dryer Hookup
Exterior
Exterior Feature Landscaped
Garage Spaces 3.0
Fence Split Rail
Community Features Clubhouse, Golf, Playground
Utilities Available Cable Connected
Roof Type Shingle
Garage true
Private Pool false
Building
Lot Description On Golf Course
Story 1
Foundation Slab
Sewer Comm. Sewer
Water Public
Schools
Elementary Schools Ascension Parish
Middle Schools Ascension Parish
High Schools Ascension Parish
Others
Acceptable Financing Cash, FHA, VA Loan
Listing Terms Cash, FHA, VA Loan
Special Listing Condition As Is
Read Less
Want to know what your home might be worth? Contact us for a FREE valuation!

Our team is ready to help you sell your home for the highest possible price ASAP
GET MORE INFORMATION





