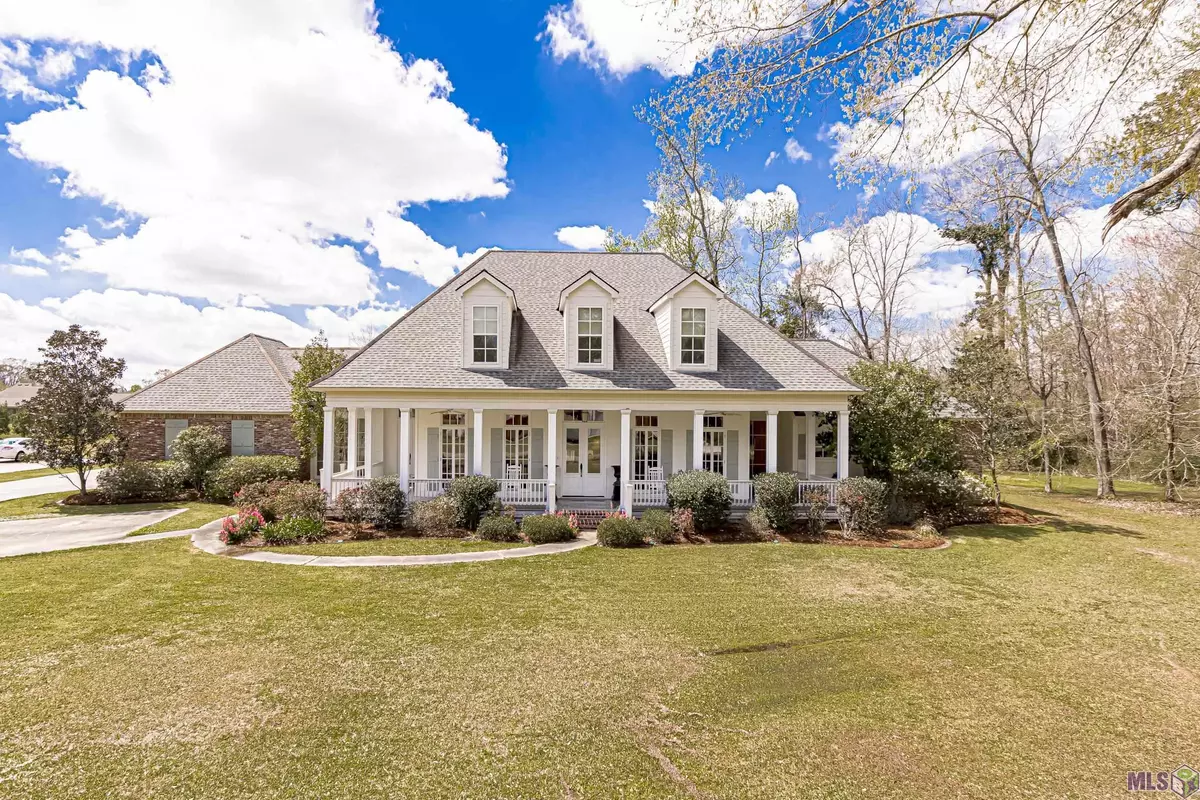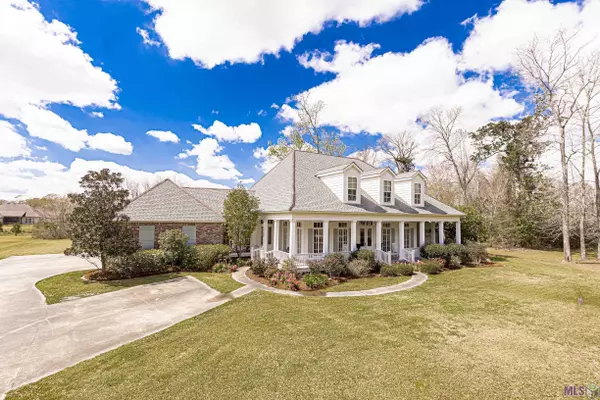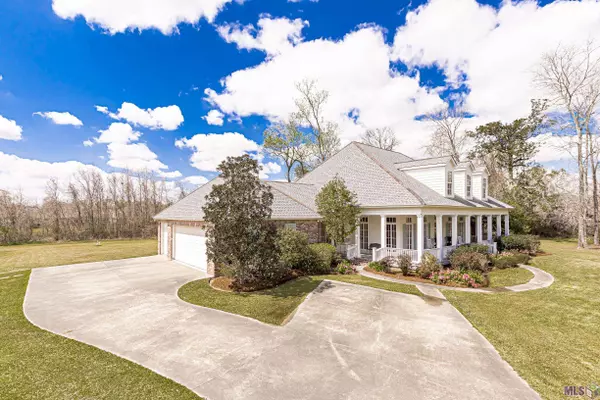$899,000
$899,000
For more information regarding the value of a property, please contact us for a free consultation.
18163 Mccrory Dr Prairieville, LA 70769
5 Beds
4 Baths
4,158 SqFt
Key Details
Sold Price $899,000
Property Type Single Family Home
Sub Type Detached Single Family
Listing Status Sold
Purchase Type For Sale
Square Footage 4,158 sqft
Price per Sqft $216
Subdivision Rural Tract (No Subd)
MLS Listing ID 2022003782
Sold Date 03/17/22
Style Traditional
Bedrooms 5
Full Baths 3
Year Built 2009
Lot Size 0.750 Acres
Property Description
A beautifully built 6000 total square foot 5 bedroom home that sits on over an acre lot! Located in the heart of Prairieville just minutes away from some of the most desired schools and only a few miles from Baton Rouge. This show stopper has it all. Large traditional front porch, presidential office, huge kitchen, mud room, sitting area, and wet bar. This home goes on forever, however its southern charm makes it cozy and a perfect fit for any family. Master bedroom and office are down stairs and remaining bedrooms are upstairs. Custom dirty top pine floors in the main living areas, brick in the kitchen. The custom features of this home can only be truly appreciated in person! Home is not located in a flood zone and HAS NEVER FLOODED Schools include -Oak Grove Primary -Prairieville Middle -Dutchtown High
Location
State LA
County Ascension
Direction HWY 42, TURN LEFT ONTO MCCRORY ONE RD, RIGHT ON MCCRORY TWO RD, LEFT ONTO MCCRORY DR
Interior
Interior Features Attic Access, Built-in Features, Ceiling 9'+, Crown Molding, Attic Storage, Multiple Attics, Central Vacuum
Heating 2 or More Units Heat, Central, Gas Heat
Cooling 2 or More Units Cool, Central Air, Ceiling Fan(s)
Flooring Ceramic Tile, Wood
Fireplaces Type 1 Fireplace, Wood Burning
Appliance Ice Maker, Water Filter, Wine Cooler
Laundry Electric Dryer Hookup, Washer Hookup, Inside, Washer/Dryer Hookups
Exterior
Exterior Feature Balcony, Landscaped, Lighting
Garage Spaces 2.0
Fence None
Utilities Available Cable Connected
Roof Type Shingle
Garage true
Private Pool false
Building
Lot Description Oversized Lot
Story 2
Foundation Slab
Sewer Septic Tank
Water Individual Water/Well
Schools
Elementary Schools Ascension Parish
Middle Schools Ascension Parish
High Schools Ascension Parish
Others
Acceptable Financing Cash, Conventional, VA Loan
Listing Terms Cash, Conventional, VA Loan
Special Listing Condition As Is
Read Less
Want to know what your home might be worth? Contact us for a FREE valuation!

Our team is ready to help you sell your home for the highest possible price ASAP
GET MORE INFORMATION





