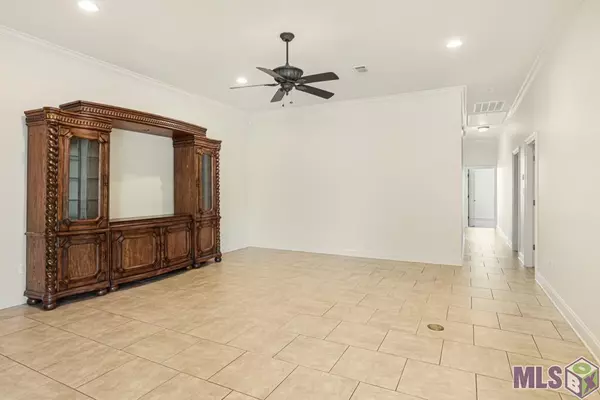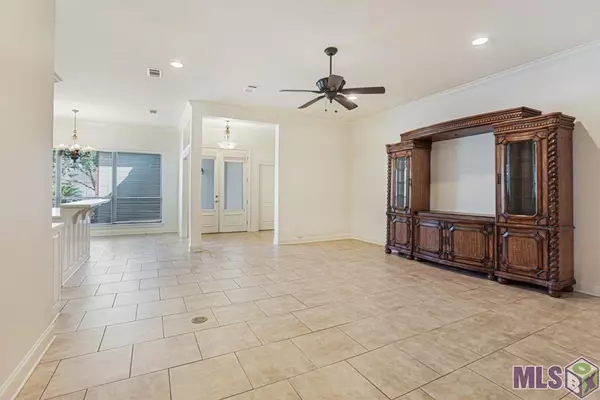$285,000
$285,000
For more information regarding the value of a property, please contact us for a free consultation.
5358 Courtyard Dr Gonzales, LA 70737
3 Beds
2 Baths
1,695 SqFt
Key Details
Sold Price $285,000
Property Type Single Family Home
Sub Type Attached Single Family,Townhouse
Listing Status Sold
Purchase Type For Sale
Square Footage 1,695 sqft
Price per Sqft $168
Subdivision Greens At Pelican Point
MLS Listing ID 2022015015
Sold Date 09/27/22
Style Other
Bedrooms 3
Full Baths 2
HOA Fees $165/ann
HOA Y/N true
Year Built 2004
Lot Size 3,920 Sqft
Property Description
Great 3 Bed, 2 Bath, Open Floor Plan Townhome in The Greens at Pelican Point, Golf Community! Freshly painted walls with neutral colors. Kitchen has an island & painted cabinetry. Ceramic tile is in all wet areas & living room. Master suite has wood laminate flooring & a Rebath walk-in shower . The 2 additional bedrooms have carpet. Nice screened in patio looking out to the small backyard, with privacy fence. Never worry about electricity because this home has a whole house, gas generator! You will absolutely love this gated community & Activity Center. It has a fitness center, indoor pool & more. New roof installed Nov. 2022. Call for your showing today!
Location
State LA
County Ascension
Direction I-10 to Exit 179, South to Pelican Point Subdivision, on the Right. Enter through main entrance on Pelican Pt. Pkwy., Left on Beau Douglas, Left on Jonathan Alaric, Left on Cypress Point Ln. & Right on Courtyard Dr., House on Left.
Rooms
Kitchen 117.5
Interior
Interior Features Attic Access, Ceiling 9'+, Crown Molding
Heating Central, Electric
Cooling Central Air, Ceiling Fan(s)
Flooring Carpet, Ceramic Tile
Appliance Dishwasher, Disposal, Microwave, Range/Oven
Laundry Electric Dryer Hookup, Washer Hookup
Exterior
Garage Spaces 2.0
Fence Privacy, Wood
Community Features Clubhouse, Community Pool, Golf, Tennis Court(s)
Utilities Available Cable Connected
Roof Type Composition
Garage true
Private Pool false
Building
Story 1
Foundation Slab
Sewer Comm. Sewer
Water Public
Schools
Elementary Schools Ascension Parish
Middle Schools Ascension Parish
High Schools Ascension Parish
Others
Acceptable Financing Cash, Conventional
Listing Terms Cash, Conventional
Special Listing Condition As Is
Read Less
Want to know what your home might be worth? Contact us for a FREE valuation!

Our team is ready to help you sell your home for the highest possible price ASAP
GET MORE INFORMATION





