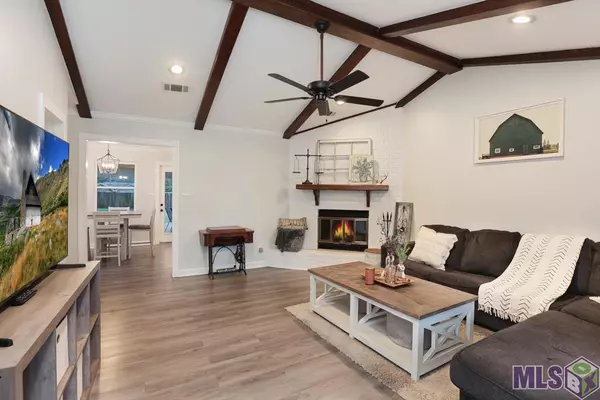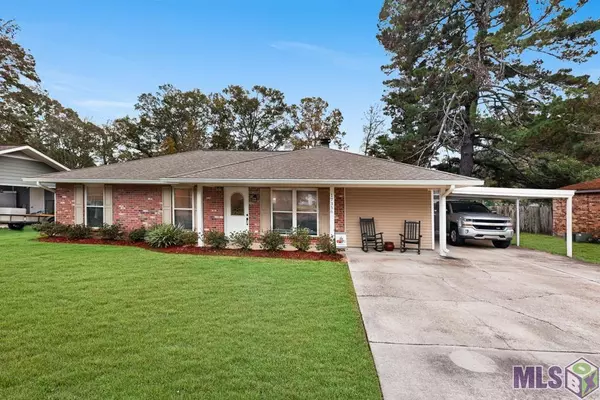$235,000
$235,000
For more information regarding the value of a property, please contact us for a free consultation.
17356 Ashton Ave Greenwell Springs, LA 70739
3 Beds
2 Baths
1,389 SqFt
Key Details
Sold Price $235,000
Property Type Single Family Home
Sub Type Detached Single Family
Listing Status Sold
Purchase Type For Sale
Square Footage 1,389 sqft
Price per Sqft $169
Subdivision Cedar Mill Run
MLS Listing ID 2022017478
Sold Date 11/17/22
Style Acadian
Bedrooms 3
Full Baths 2
Year Built 1984
Lot Size 10,890 Sqft
Property Description
Adorable, updated home featuring 3 bedrooms + a bonus room and a large .25 acre lot! This home did NOT flood & is located in flood zone X, so flood insurance is not required. Walking into this home you will be greeted with a vaulted ceiling, stately beams, luxury vinyl plank floors & a neutral color scheme. The living room is spacious and features builtins and a white painted brick, wood burning fireplace with a hearth for extended seating. The kitchen has been totally renovated to include custom cabinets, subway tile backsplash, white quartz countertops, stainless steel appliances, and a large window over the wink overlooking the backyard. The dining area is open to the kitchen. The updated floors continue into all of the bedrooms. Both of the bathrooms were renovated to include white penny tile floors, white tile shower surround, soaker tubs, & quartz countertops. The backyard is fully fenced and will be your favorite place to hang out with the covered patio and huge green space. Walking in from the carport, you will enter the bonus room off of the kitchen which would be perfect for a hobby room, office, gym or whatever fits your needs.
Location
State LA
County East Baton Rouge
Direction Wax to Durmast to Fir to Downey to Ashton
Rooms
Kitchen 131.25
Interior
Interior Features Eat-in Kitchen, Attic Access, Ceiling 9'+, Beamed Ceilings
Heating Central
Cooling Central Air, Ceiling Fan(s)
Flooring VinylTile Floor
Fireplaces Type 1 Fireplace, Wood Burning
Appliance Electric Cooktop, Dishwasher, Disposal, Microwave, Range/Oven
Laundry Inside
Exterior
Exterior Feature Landscaped, Lighting
Garage Spaces 2.0
Fence Full, Wood
Utilities Available Cable Connected
Roof Type Shingle
Private Pool false
Building
Story 1
Foundation Slab
Sewer Public Sewer
Water Public
Schools
Elementary Schools Central Community
Middle Schools Central Community
High Schools Central Community
Others
Acceptable Financing Cash, Conventional, FHA, FMHA/Rural Dev, VA Loan
Listing Terms Cash, Conventional, FHA, FMHA/Rural Dev, VA Loan
Special Listing Condition As Is
Read Less
Want to know what your home might be worth? Contact us for a FREE valuation!

Our team is ready to help you sell your home for the highest possible price ASAP
GET MORE INFORMATION





