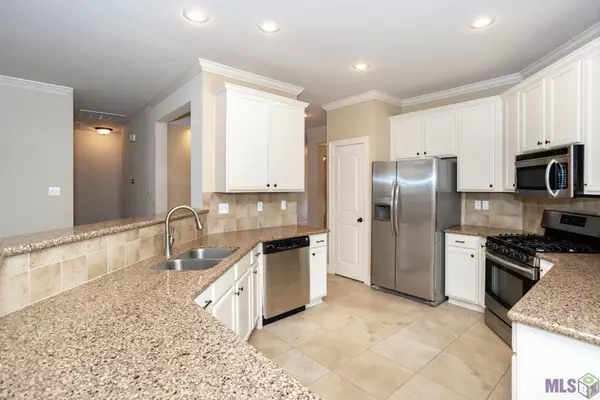$349,900
$349,900
For more information regarding the value of a property, please contact us for a free consultation.
408 Del Sol Ct Covington, LA 70433
3 Beds
2 Baths
2,140 SqFt
Key Details
Sold Price $349,900
Property Type Single Family Home
Sub Type Detached Single Family
Listing Status Sold
Purchase Type For Sale
Square Footage 2,140 sqft
Price per Sqft $163
Subdivision Del Sol
MLS Listing ID 2022016509
Sold Date 10/27/22
Style Traditional
Bedrooms 3
Full Baths 2
HOA Fees $25/ann
HOA Y/N true
Year Built 2010
Lot Size 10,890 Sqft
Property Description
Beautiful brick home in a quiet neighborhood! Wood laminate and ceramic tile throughout - no carpet! Columns frame the dining room as you walk through the front door. The kitchen is open to the living room which makes this floor plan great for entertaining! The quartz countertops complement the stone backsplash and stainless appliances, including a gas range/oven, mounted microwave and dishwasher. Enjoy the gas fireplace in the cozy living room that looks out into the backyard. The master bedroom has a great walk-in closet with built-ins and an en suite bath complete with a soaking tub and separate shower. The other two bedrooms are separated by a playroom/office space with custom built in cabinets. The fully fenced backyard has a storage shed, playset, and patio with a pergola to provide you with shade while you sit and enjoy your family and/or guests. View this one today!
Location
State LA
County St. Tammany
Direction From I-12 exit Hwy 21 north, left on Ochsner Blvd, left on Hwy 1088 at roundabout then left into Del Sol Bounding Streets: Hwy 1088 aka Bootlegger Road
Rooms
Kitchen 171.36
Interior
Interior Features Attic Access, Built-in Features, Ceiling 9'+
Heating Central
Cooling Central Air, Ceiling Fan(s)
Flooring Ceramic Tile, Laminate, Wood
Fireplaces Type 1 Fireplace, Gas Log
Appliance Gas Cooktop, Dishwasher, Disposal, Microwave, Range/Oven
Laundry Electric Dryer Hookup, Washer Hookup
Exterior
Exterior Feature Landscaped
Garage Spaces 2.0
Fence Full, Wood
Community Features Playground
Roof Type Composition
Garage true
Private Pool false
Building
Story 1
Foundation Slab
Sewer Public Sewer
Water Public
Schools
Elementary Schools St Tammany Parish
Middle Schools St Tammany Parish
High Schools St Tammany Parish
Others
Acceptable Financing Cash, Conventional, FHA, VA Loan
Listing Terms Cash, Conventional, FHA, VA Loan
Special Listing Condition As Is
Read Less
Want to know what your home might be worth? Contact us for a FREE valuation!

Our team is ready to help you sell your home for the highest possible price ASAP
GET MORE INFORMATION





