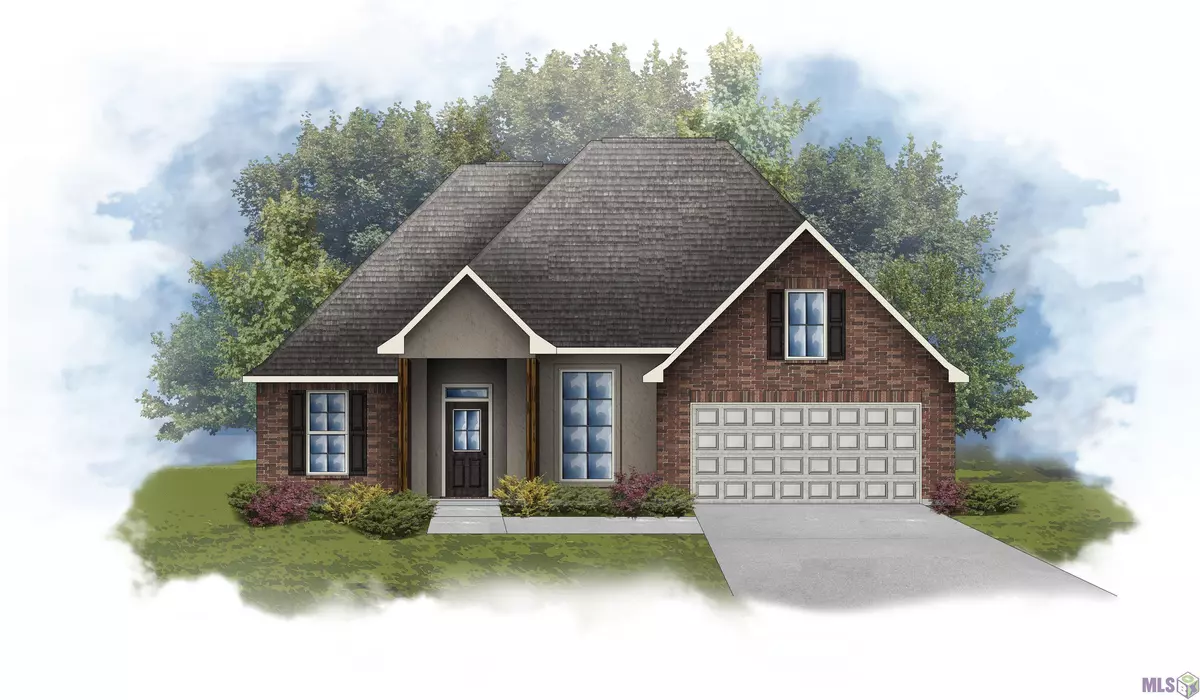$264,990
$264,990
For more information regarding the value of a property, please contact us for a free consultation.
11625 Regal St Denham Springs, LA 70726
3 Beds
2 Baths
1,887 SqFt
Key Details
Sold Price $264,990
Property Type Single Family Home
Sub Type Detached Single Family
Listing Status Sold
Purchase Type For Sale
Square Footage 1,887 sqft
Price per Sqft $140
Subdivision Juban Parc
MLS Listing ID 2022013860
Sold Date 09/02/22
Style Traditional
Bedrooms 3
Full Baths 2
HOA Fees $45/ann
HOA Y/N true
Year Built 2022
Lot Size 9,278 Sqft
Property Description
Spectacular sale with builder incentives (restrictions apply)! The REIMS IV B in Juban Parc community offers a 3 bedroom, 2 full bathroom, open and split design with a formal dining room, a separate breakfast area, and a computer desk/niche. The community features a private pool with a pool house, a park, and pond lots. Upgrades for this home include blinds, a refrigerator, and more! Special Features: double vanity, garden tub, separate shower, and 2 walk-in closets in the master suite, tray ceiling in the master bedroom, kitchen island, walk-in pantry, covered rear porch, recessed can lighting, undermount sinks, cabinet hardware throughout, luxury vinyl plank flooring in the living room, halls, and all wet areas, ceiling fans in the living room and master bedroom are standard, bronze plumbing fixtures, Honeywell Smart Connect WiFi thermostat, smoke and carbon monoxide detectors, post tension slab, automatic garage door with 2 remotes, landscaping, architectural 30-year shingles, and more! Energy Efficient Features: a kitchen appliance package, low E tilt-in windows, and more! Virtual tour for this listing is of a similar floor plan.
Location
State LA
County Livingston
Direction From I-12: Take Juban Rd. exit and keep right onto Juban Rd. Proceed down Juban Rd. for 1.5 miles and take a left onto Brown Rd. Continue down Brown Rd. for 1.5 miles until you take a left at Juban Parc Ave.
Rooms
Kitchen 204
Interior
Interior Features Breakfast Bar, Attic Access, Ceiling 9'+, Tray Ceiling(s), Ceiling Varied Heights, Computer Nook
Heating Central, Electric, Heat Pump
Cooling Central Air, Ceiling Fan(s)
Flooring Carpet, VinylTile Floor
Appliance Elec Stove Con, Dishwasher, Disposal, Microwave, Range/Oven, Refrigerator
Laundry Electric Dryer Hookup, Washer Hookup, Inside
Exterior
Exterior Feature Landscaped, Lighting
Garage Spaces 2.0
Community Features Clubhouse, Community Pool, Park
Utilities Available Cable Connected
Waterfront Description Waterfront,Lake Front
Roof Type Shingle
Garage true
Private Pool false
Building
Lot Description Cul-De-Sac
Story 1
Foundation Slab: Post Tension Found
Sewer Public Sewer
Water Public
Schools
Elementary Schools Livingston Parish
Middle Schools Livingston Parish
High Schools Livingston Parish
Others
Acceptable Financing Cash, Conventional, FHA, FMHA/Rural Dev, VA Loan
Listing Terms Cash, Conventional, FHA, FMHA/Rural Dev, VA Loan
Read Less
Want to know what your home might be worth? Contact us for a FREE valuation!

Our team is ready to help you sell your home for the highest possible price ASAP
GET MORE INFORMATION

