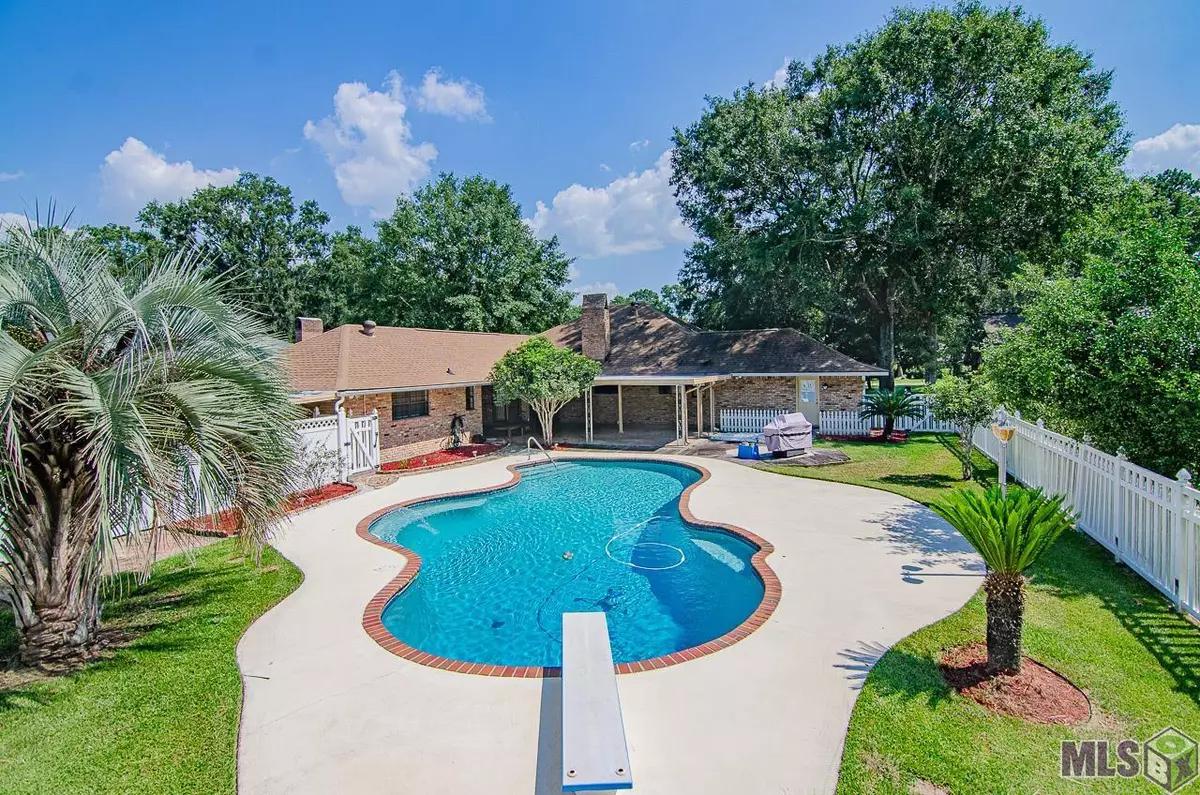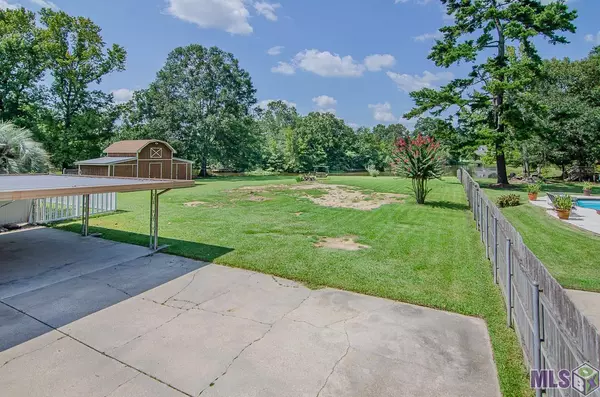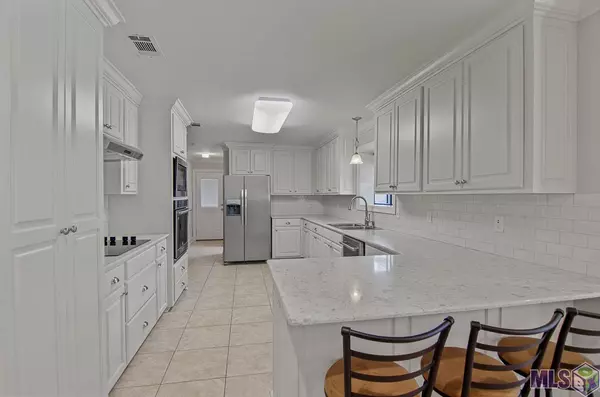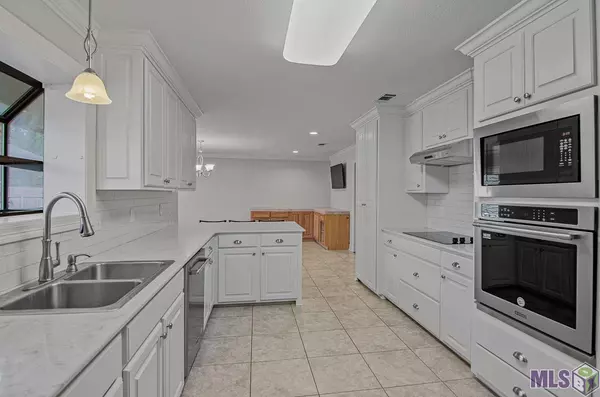$399,900
$399,900
For more information regarding the value of a property, please contact us for a free consultation.
15935 Paint Ave Greenwell Springs, LA 70739
3 Beds
3 Baths
2,532 SqFt
Key Details
Sold Price $399,900
Property Type Single Family Home
Sub Type Detached Single Family
Listing Status Sold
Purchase Type For Sale
Square Footage 2,532 sqft
Price per Sqft $157
Subdivision Bridlewood
MLS Listing ID 2022012920
Sold Date 08/16/22
Style Ranch
Bedrooms 3
Full Baths 3
Year Built 1981
Lot Size 1.125 Acres
Property Description
Tour this magnificent 3 bed 3 bath home nestled on over an acre with breathtaking views of the water along with entertaining space around the 25,000 gallon INGROUND GUNITE POOL !! This home has it all: spacious bedrooms, massive living room with wood flooring, corner fireplace, and vaulted beam ceilings, gorgeous kitchen counters & cabinetry with bar counter seating, large dining room featuring plantation shutters and a custom bar counter with cypress cabinets, and a BONUS room perfect for an office or recreational / hobby room. Enjoy this outdoor space in every way possible: there is a 392 sq. ft. barn for all the storage you can dream of PLUS a 26.5' x 22' extended covered back patio for relaxing and entertaining. If you are looking to have outdoor fun, then spend time loving the gorgeous inground gunite POOL with a diving board and sprinkler OR gaze on the swing at the water views. If you need parking, then this is perfect for you: double rear carport, rear garage / workshop, additional covered parking for two more vehicles, long driveway, and electric gate with keypad control for safety or privacy. Additional features include gorgeous landscaping, gating around pool & patio areas and fenced back yard. Spacious lot & Central schools !!
Location
State LA
County East Baton Rouge
Direction From I-12, take Exit 7 (O'Neal Ln exit). Follow O'Neal until it becomes Central Throughway and then becomes Sullivan Rd. Take a right onto Hooper Rd. Take a left onto Bridlewood Dr. The house is at the intersection of Bridlewood & Paint Ave.
Rooms
Kitchen 193.6
Interior
Interior Features Attic Access, Beamed Ceilings, Vaulted Ceiling(s), Crown Molding
Heating Central
Cooling Central Air, Ceiling Fan(s)
Flooring Carpet, Ceramic Tile, Laminate, Wood
Fireplaces Type 1 Fireplace, Wood Burning
Appliance Elec Stove Con, Electric Cooktop, Dishwasher, Disposal, Microwave, Oven
Laundry Electric Dryer Hookup, Washer Hookup, Inside
Exterior
Exterior Feature Landscaped, Lighting, Sprinkler System
Garage Spaces 4.0
Fence Chain Link, Full, Wood
Pool Gunite, In Ground
Waterfront Description Waterfront,Lake Front,Water Access
View Y/N true
View Water
Roof Type Shingle
Garage true
Private Pool true
Building
Story 1
Foundation Slab
Sewer Public Sewer
Water Public
Schools
Elementary Schools Central Community
Middle Schools Central Community
High Schools Central Community
Others
Acceptable Financing Cash, Conventional, FHA, FMHA/Rural Dev, VA Loan
Listing Terms Cash, Conventional, FHA, FMHA/Rural Dev, VA Loan
Special Listing Condition As Is
Read Less
Want to know what your home might be worth? Contact us for a FREE valuation!

Our team is ready to help you sell your home for the highest possible price ASAP
GET MORE INFORMATION





