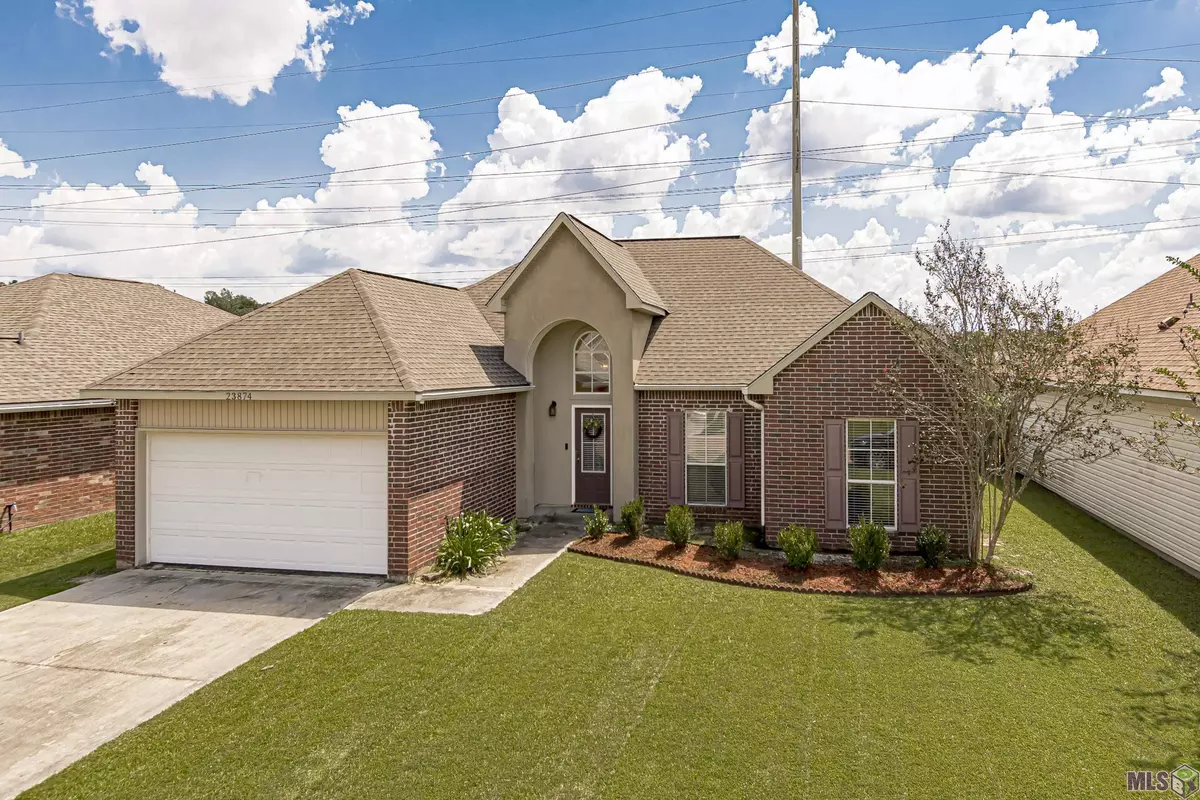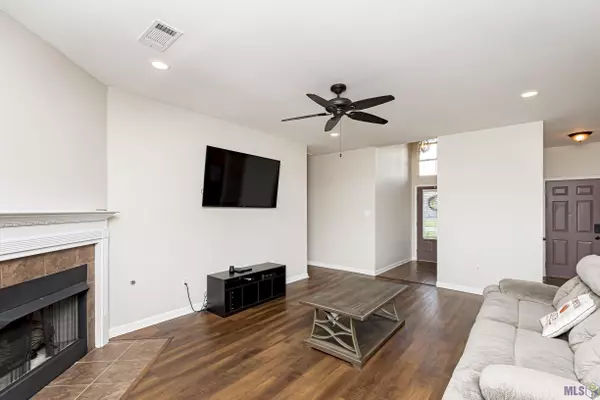$210,000
$210,000
For more information regarding the value of a property, please contact us for a free consultation.
23874 Southpoint Dr Denham Springs, LA 70726
3 Beds
2 Baths
1,504 SqFt
Key Details
Sold Price $210,000
Property Type Single Family Home
Sub Type Detached Single Family
Listing Status Sold
Purchase Type For Sale
Square Footage 1,504 sqft
Price per Sqft $139
Subdivision South Point
MLS Listing ID 2022014824
Sold Date 09/22/22
Style Traditional
Bedrooms 3
Full Baths 2
HOA Fees $13/ann
HOA Y/N true
Year Built 2005
Lot Size 9,147 Sqft
Property Description
Well maintained 3 bedroom, 2 bath home located in highly desirable South Point! Top-rated Livingston Parish School District! Also qualifies for 100% rural development financing and no flood insurance required. The kitchen has stained cabinets, stainless steel appliances, gas range, large center island with raised breakfast bar, and separate walk in pantry. The kitchen and dining rooms are open to the living room, which has a gas log fireplace with tile surround, and all overlook the backyard. The spacious master bedroom features an en suite bath with dual vanities and large walk in closet. No carpet! Wide-plank laminate wood flooring throughout living room and all bedrooms, with tile in kitchen, dining, and baths. The private backyard is fully fenced and includes a large covered patio. Home did not flood in 2016. Perfect for entertaining! Convenient to great schools, restaurants, and shopping. Minutes from I-12! Call me today to schedule your private tour!
Location
State LA
County Livingston
Direction FROM BR, EXIT I-12 DENHAM SPRINGS TAKE RIGHT ON TO RANGE; LEFT ON VINCENT RD. PASS JUBAN ROAD. FOLLOW TO SOUTH POINT DR TURN LEFT. HOME IS ON RIGHT ON DEAD-END PAST SPRINGHILL.
Rooms
Kitchen 130
Interior
Interior Features Attic Access, Ceiling 9'+
Heating Central, Gas Heat
Cooling Central Air
Flooring Laminate
Fireplaces Type 1 Fireplace
Appliance Gas Stove Con, Gas Cooktop, Disposal, Microwave, Range/Oven, Self Cleaning Oven
Exterior
Garage Spaces 2.0
Fence Full, Wood
Community Features Other
Utilities Available Cable Connected
Roof Type Shingle
Garage true
Private Pool false
Building
Story 1
Foundation Slab
Sewer Public Sewer
Water Public
Schools
Elementary Schools Livingston Parish
Middle Schools Livingston Parish
High Schools Livingston Parish
Others
Acceptable Financing Cash, Conventional, FHA, VA Loan
Listing Terms Cash, Conventional, FHA, VA Loan
Special Listing Condition As Is
Read Less
Want to know what your home might be worth? Contact us for a FREE valuation!

Our team is ready to help you sell your home for the highest possible price ASAP
GET MORE INFORMATION





