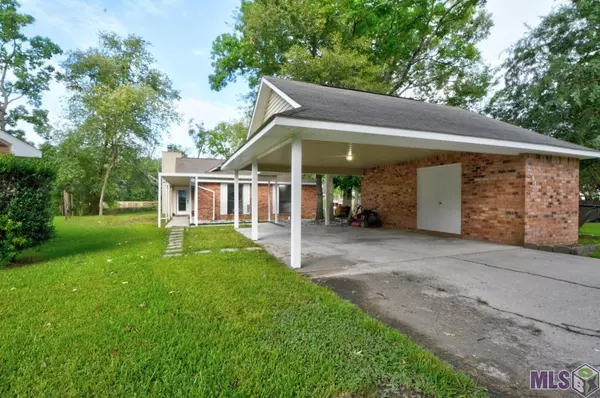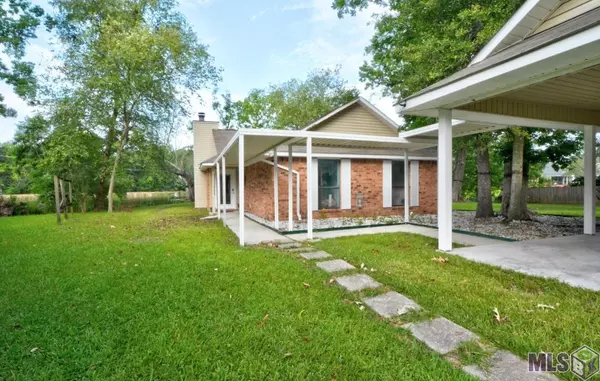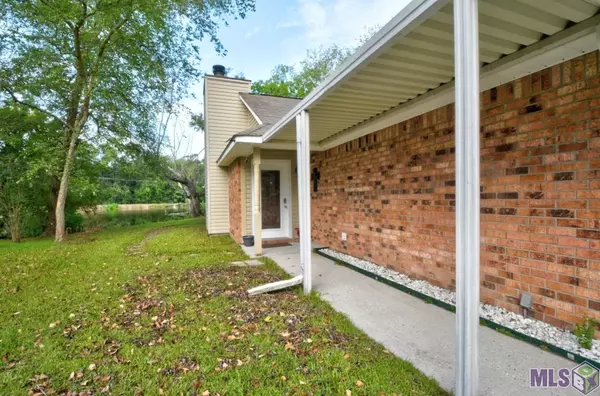$210,000
$210,000
For more information regarding the value of a property, please contact us for a free consultation.
17095 Elm Aly Prairieville, LA 70769
3 Beds
2 Baths
1,218 SqFt
Key Details
Sold Price $210,000
Property Type Single Family Home
Sub Type Detached Single Family,Single Family Residence
Listing Status Sold
Purchase Type For Sale
Square Footage 1,218 sqft
Price per Sqft $172
Subdivision Willow Lake Garden Homes
MLS Listing ID 2022010177
Sold Date 06/29/22
Style Cottage
Bedrooms 3
Full Baths 2
Lot Size 0.330 Acres
Property Description
Dreaming of living on the water? The stress of the day melts away sitting on the back deck, watching a bobber in the water. This is a once-in-a-lifetime find in the heart of Prairieville near the intersection of Hwy 42 and 73 in the Willow Lake Subdivision. The best lot in the neighborhood on the point of the main lake with over a 200-degree water view. Step inside with a cathedral ceiling centered with a brick fireplace. Large windows through the patio to the incredible lake views. Most of your time will be spent on the screened patio or out on the water. Inside a fantastic updated kitchen, designer-planned cabinets, a glass cooktop, and a self-cleaning wall oven. Large master bedroom with tranquil lake views. The useful oversized laundry room is centrally located. No flood insurance is required, and this home has not flooded.
Location
State LA
County Ascension
Direction AIRLINE HWY TO HWY 42, TURN RIGHT ON OLD JEFFERSON, LEFT ON WILLOW LAKE, RIGHT ON ELM ALY
Interior
Interior Features Cathedral Ceiling(s)
Heating Central
Cooling Central Air, Ceiling Fan(s)
Flooring Carpet, Ceramic Tile, Laminate
Fireplaces Type 1 Fireplace
Appliance Elec Stove Con, Electric Cooktop, Dishwasher, Microwave, Self Cleaning Oven, Oven, Separate Cooktop
Laundry Electric Dryer Hookup, Washer/Dryer Hookups
Exterior
Exterior Feature Lighting
Garage Spaces 2.0
Utilities Available Cable Connected
Waterfront Description Waterfront,Lake Front
View Y/N true
View Water
Roof Type Composition
Private Pool false
Building
Lot Description Cul-De-Sac, Dead-End Lot
Story 1
Foundation Slab
Sewer Public Sewer
Water Public
Schools
Elementary Schools Ascension Parish
Middle Schools Ascension Parish
High Schools Ascension Parish
Others
Acceptable Financing Cash, Conventional, FHA, FMHA/Rural Dev, VA Loan
Listing Terms Cash, Conventional, FHA, FMHA/Rural Dev, VA Loan
Special Listing Condition As Is
Read Less
Want to know what your home might be worth? Contact us for a FREE valuation!

Our team is ready to help you sell your home for the highest possible price ASAP
GET MORE INFORMATION





