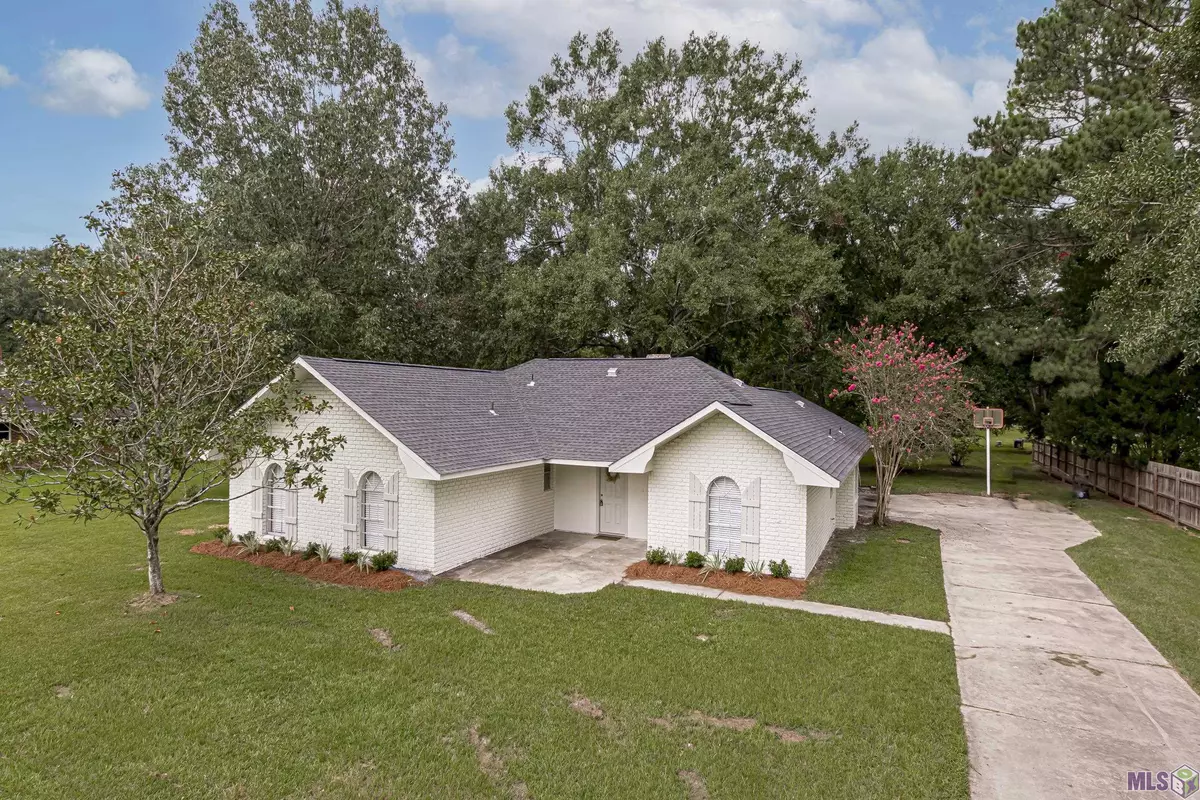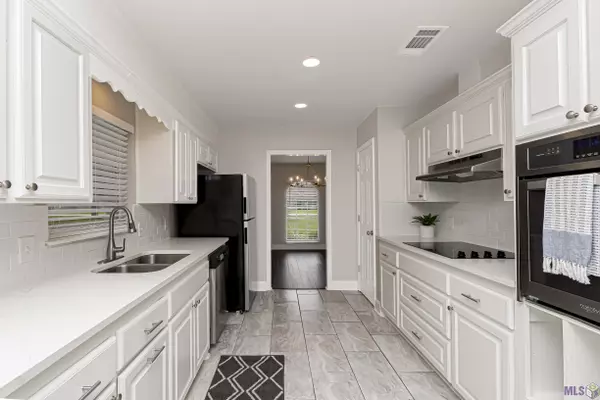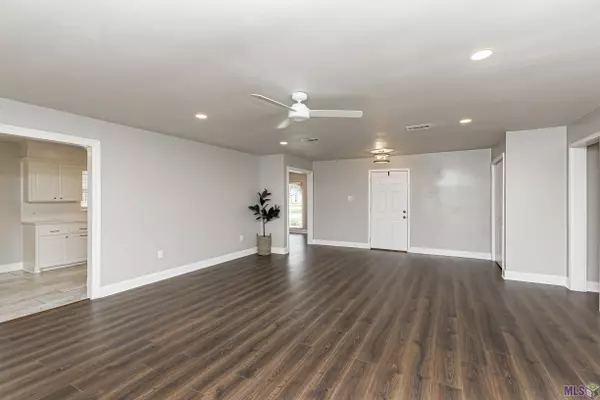$264,900
$264,900
For more information regarding the value of a property, please contact us for a free consultation.
12015 Willowmore Dr Central, LA 70714
4 Beds
2 Baths
2,058 SqFt
Key Details
Sold Price $264,900
Property Type Single Family Home
Sub Type Detached Single Family
Listing Status Sold
Purchase Type For Sale
Square Footage 2,058 sqft
Price per Sqft $128
Subdivision Willowwood Acres
MLS Listing ID 2022013187
Sold Date 08/20/22
Style Traditional
Bedrooms 4
Full Baths 2
Lot Size 0.900 Acres
Property Description
This fantastic home just listed and is located on a large beautiful lot in sought after Willowood Acres subdivision in the amazing Central School district! Located on almost an acre lot(.89), with great curb appeal. Offering a 2 car carport in the rear, a 20x14 covered patio, a 324 s.f. workshop, and an additional 6'x20' storage room. This gem offers 4 bedrooms, 2 bath and many great updates including the brand new roof, flooring, electrical & plumbing fixtures, fresh paint in and out, updated AC, Quartz counters throughout, timeless subway back-splash in the kitchen and baths, new doors in and out, new recessed canned lighting and ceiling fans, and updated landscape. The kitchen has updated tile flooring and a large breakfast area. The family room has 9' ceilings with a nice wood burning fireplace. The master bedroom has his/her closets, quartz vanity, with a shower/tub combo. This beauty will not last long, schedule your appointment fast!
Location
State LA
County East Baton Rouge
Direction Head east on Blackwater Rd, turn right on Gurney Rd, turn right on Partridge Dr, left on Tallwood Ave, left on Willowmore Dr, home is on the left.
Rooms
Kitchen 203
Interior
Interior Features Attic Access, Ceiling 9'+
Heating Central, Electric
Cooling Central Air, Ceiling Fan(s)
Flooring Ceramic Tile, Wood
Fireplaces Type 1 Fireplace, Wood Burning
Appliance Elec Stove Con, Electric Cooktop, Dishwasher, Disposal, Range/Oven, Refrigerator, Oven, Electric Water Heater, Range Hood, Stainless Steel Appliance(s)
Laundry Electric Dryer Hookup, Washer Hookup, Inside, Washer/Dryer Hookups
Exterior
Exterior Feature Landscaped, Lighting
Garage Spaces 2.0
Fence Partial, Wood
Utilities Available Cable Connected
Roof Type Shingle
Private Pool false
Building
Lot Description Rectangular Lot, Shade Tree(s)
Story 1
Foundation Slab
Sewer Public Sewer
Water Public
Schools
Elementary Schools East Baton Rouge
Middle Schools East Baton Rouge
High Schools East Baton Rouge
Others
Acceptable Financing Cash, Conventional, FHA, FMHA/Rural Dev, VA Loan
Listing Terms Cash, Conventional, FHA, FMHA/Rural Dev, VA Loan
Special Listing Condition As Is
Read Less
Want to know what your home might be worth? Contact us for a FREE valuation!

Our team is ready to help you sell your home for the highest possible price ASAP
GET MORE INFORMATION





