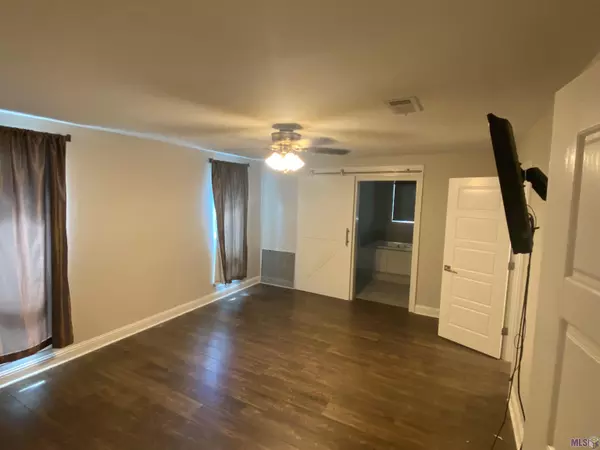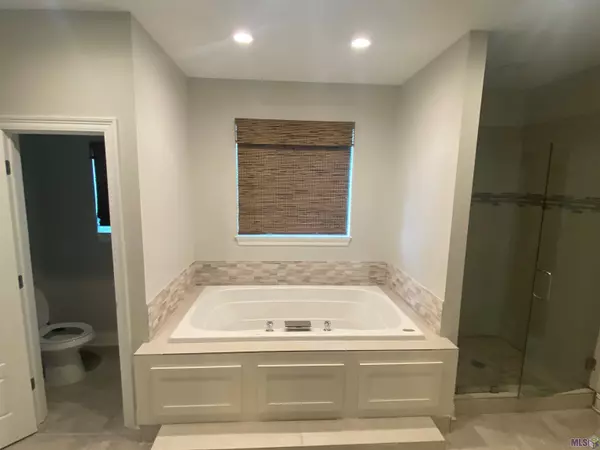$280,000
$280,000
For more information regarding the value of a property, please contact us for a free consultation.
18126 Burnham Way Greenwell Springs, LA 70739
3 Beds
2 Baths
2,087 SqFt
Key Details
Sold Price $280,000
Property Type Single Family Home
Sub Type Detached Single Family
Listing Status Sold
Purchase Type For Sale
Square Footage 2,087 sqft
Price per Sqft $134
Subdivision Magnolia Bend
MLS Listing ID 2022011902
Sold Date 07/28/22
Style Acadian
Bedrooms 3
Full Baths 2
Lot Size 0.340 Acres
Property Description
Charming & spacious house situated in a quiet neighborhood just outside of Baton Rouge in Greenwell Springs! Easy access to Greenwell Springs Road and minutes from Florida Blvd., O'Neal Lane & I-12. Does need a little TLC and a few minor repairs. Great home for a family wanting to live in the Central school district! Make your appointment today!
Location
State LA
County East Baton Rouge
Direction From O'Neal Lane turn right onto Greenwell Springs Road for approx. 5.4 miles. Take right onto Burnham Way for approx. 2 miles. House is on the right.
Rooms
Kitchen 168
Interior
Interior Features Attic Access, Beamed Ceilings, Cathedral Ceiling(s), Crown Molding, High Speed Internet, Attic Storage, See Remarks
Heating Central, Electric, Gas Heat
Cooling Central Air, Window Unit(s), Ceiling Fan(s)
Flooring Ceramic Tile, Laminate
Fireplaces Type 1 Fireplace, Wood Burning
Appliance Elec Stove Con, Gas Cooktop, Dishwasher, Disposal, Microwave, Refrigerator, Self Cleaning Oven, Oven, Stainless Steel Appliance(s)
Laundry Washer Hookup, Gas Dryer Hookup, Inside, Washer/Dryer Hookups
Exterior
Exterior Feature Playhouse
Garage Spaces 2.0
Fence Partial, Wood
Utilities Available Cable Connected
Roof Type Shingle
Private Pool false
Building
Story 1
Foundation Slab
Sewer Public Sewer
Water Public
Schools
Elementary Schools Central Community
Middle Schools Central Community
High Schools Central Community
Others
Acceptable Financing Cash, Conventional, FHA, FMHA/Rural Dev, VA Loan
Listing Terms Cash, Conventional, FHA, FMHA/Rural Dev, VA Loan
Special Listing Condition As Is
Read Less
Want to know what your home might be worth? Contact us for a FREE valuation!

Our team is ready to help you sell your home for the highest possible price ASAP
GET MORE INFORMATION





