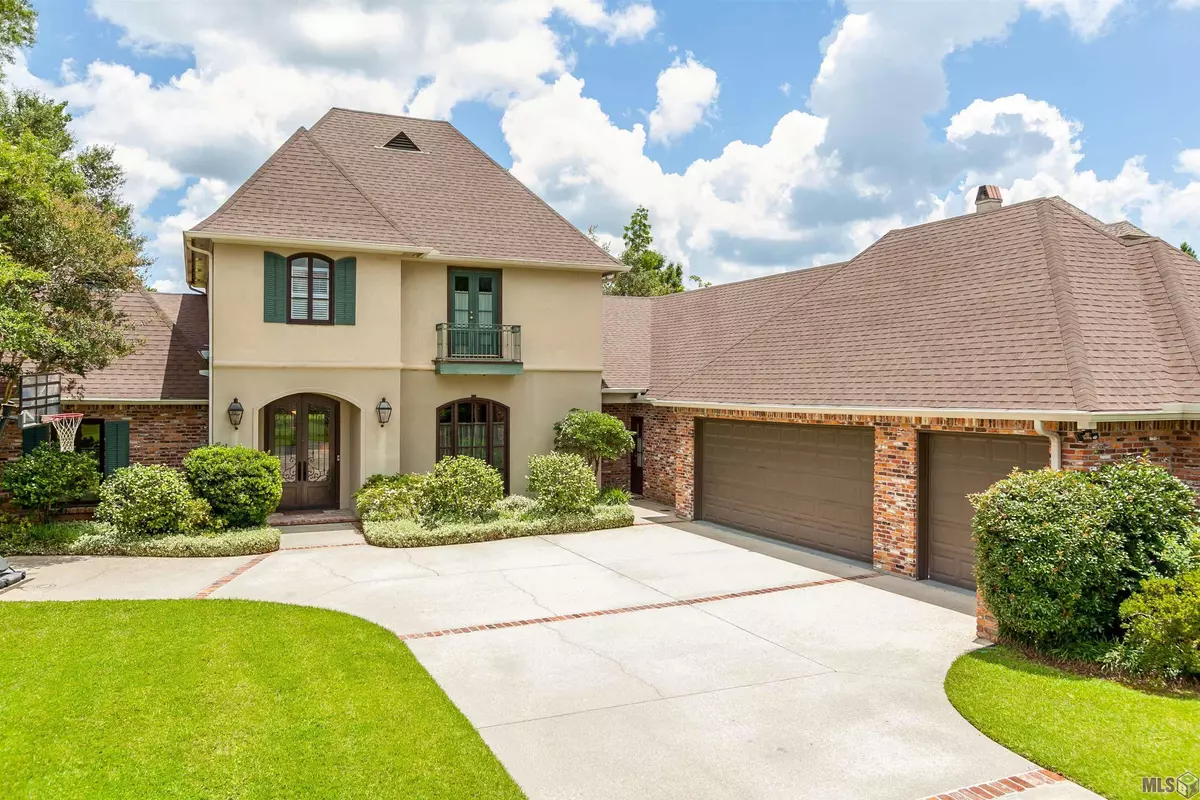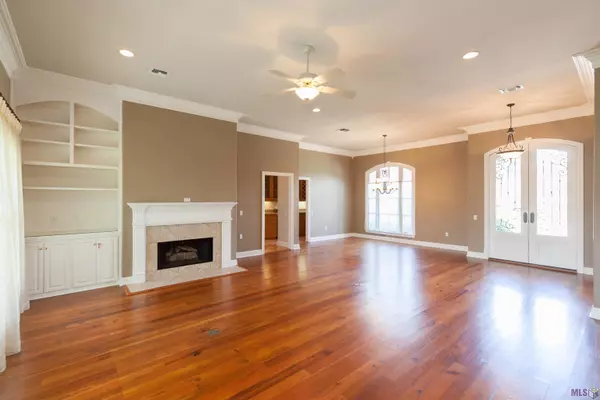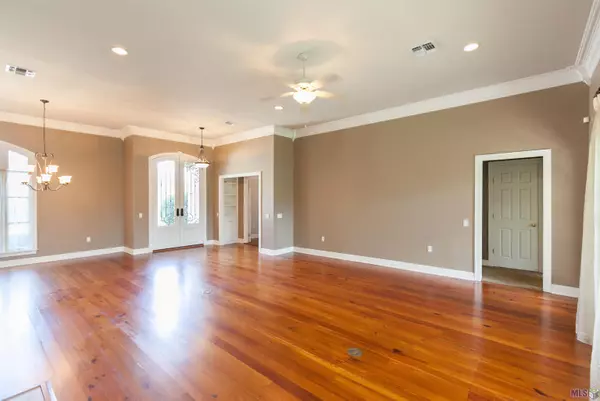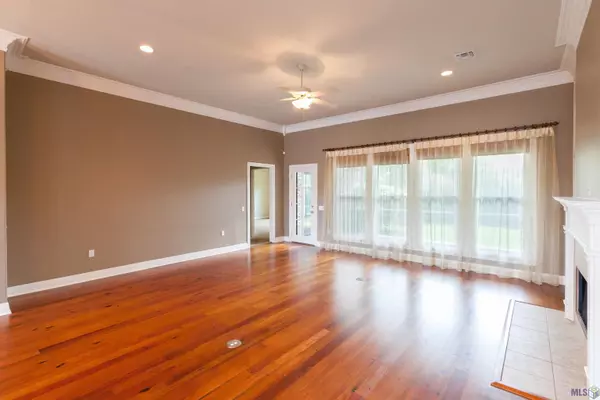$675,000
$675,000
For more information regarding the value of a property, please contact us for a free consultation.
13735 Clarendon Dr Baton Rouge, LA 70810
4 Beds
3 Baths
3,802 SqFt
Key Details
Sold Price $675,000
Property Type Single Family Home
Sub Type Detached Single Family
Listing Status Sold
Purchase Type For Sale
Square Footage 3,802 sqft
Price per Sqft $177
Subdivision Kensington Estates
MLS Listing ID 2022008396
Sold Date 06/02/22
Style Traditional
Bedrooms 4
Full Baths 3
Lot Size 0.310 Acres
Property Description
Beautifully renovated 4 bed/3 bath home in Kensington Estates! NEW ROOF 2021! NEW HVAC 4 years ago! Formal Living and Dining Rooms with gleaming heart of pine wood floors, 12 ft ceilings, stacked crown molding, fireplace, and wall of windows looking out to the screened in porch and back yard. Large kitchen with butler's pantry features gas cooktop, wall oven, dishwasher, microwave, and large island with granite counters and breakfast bar. Kitchen is open to breakfast area and great room, all with ceramic tile floors. Master bedroom with carpeting and very large en suite bathroom featuring double - separate - vanities with granite counters, garden tub, separate shower with multi-shower heads, and large walk-in closet. Split plan offers additional guest bedroom downstairs with adjacent full bathroom. Also downstairs you'll find an office with built-in bookcases and large laundry room. Upstairs the current owners added some extra space so that there is a large den area with wood floors and plenty of storage, and two roomy bedrooms share a jack and jill bath. The large two-car garage with boat port is at the front of the house. Fully fenced back yard with irrigation system.
Location
State LA
County East Baton Rouge
Direction Take Perkins going away from town, past Siegen, Right on St. Albens, Right on Clarendon, house is immediately on Left.
Rooms
Kitchen 151.8
Interior
Interior Features Breakfast Bar, Attic Access, Built-in Features, Ceiling 9'+, Crown Molding
Heating 2 or More Units Heat, Central, Gas Heat
Cooling 2 or More Units Cool, Central Air, Ceiling Fan(s)
Flooring Carpet, Ceramic Tile, Wood
Fireplaces Type 2 Fireplaces, Gas Log
Appliance Gas Stove Con, Gas Cooktop, Dishwasher, Disposal, Microwave, Oven
Laundry Electric Dryer Hookup, Washer Hookup, Inside
Exterior
Exterior Feature Landscaped, Lighting
Garage Spaces 2.0
Fence Privacy, Wood
Utilities Available Cable Connected
Roof Type Shingle
Garage true
Private Pool false
Building
Story 1
Foundation Slab
Sewer Public Sewer
Water Public
Schools
Elementary Schools East Baton Rouge
Middle Schools East Baton Rouge
High Schools East Baton Rouge
Others
Acceptable Financing Cash, Conventional
Listing Terms Cash, Conventional
Read Less
Want to know what your home might be worth? Contact us for a FREE valuation!

Our team is ready to help you sell your home for the highest possible price ASAP
GET MORE INFORMATION





