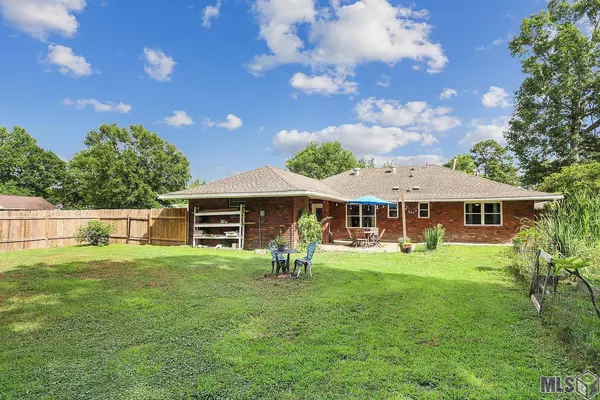$230,000
$230,000
For more information regarding the value of a property, please contact us for a free consultation.
14249 Heatherton Ave Pride, LA 70770
3 Beds
2 Baths
1,555 SqFt
Key Details
Sold Price $230,000
Property Type Single Family Home
Sub Type Detached Single Family
Listing Status Sold
Purchase Type For Sale
Square Footage 1,555 sqft
Price per Sqft $147
Subdivision Huntington Park
MLS Listing ID 2022009241
Sold Date 06/15/22
Style Ranch
Bedrooms 3
Full Baths 2
Lot Size 0.300 Acres
Property Description
Located in off Denham Road, in the coveted Central Community School system, you will find 14249 Heatherton Ave… This home has been completely updated with a beautiful neutral color scheme and beautiful granite counter tops to match. exquisite wood- like tile flooring can be found in each room of the home. This will give you the beautiful look of natural wood floor with the durability of tile. That's right, NO CARPET! The open floor plan of this ranch styled home evokes a warm and inviting atmosphere, perfect for entertaining! In this spacious kitchen you will find an abundance of cabinets and an elevated breakfast bar area to enjoy your morning routine. In the master bedroom you will find a beautifully renovated master bathroom, that showcases a custom shower. Along with the beautiful, updated floors, granite countertops, and renovated master bathroom, you will find a brand new AC and a new tankless hot water heater! This house is perfect in everyway down to the corner lot yard which showcases a brand-new wooden fence and huge front and back yard. Call today to schedule your showing… this home is sure to go fast!
Location
State LA
County East Baton Rouge
Direction Joor Rd. North Denham Rd, take a right. Turn right into Huntington Park Subdivision. Street is on the left.
Rooms
Kitchen 124.122
Interior
Heating Central
Cooling Central Air
Exterior
Garage Spaces 2.0
Private Pool false
Building
Story 1
Foundation Slab
Sewer Public Sewer
Water Public
Schools
Elementary Schools Central Community
Middle Schools Central Community
High Schools Central Community
Others
Acceptable Financing Cash, Conventional, FHA, FMHA/Rural Dev, Private Financing Available, VA Loan
Listing Terms Cash, Conventional, FHA, FMHA/Rural Dev, Private Financing Available, VA Loan
Special Listing Condition As Is
Read Less
Want to know what your home might be worth? Contact us for a FREE valuation!

Our team is ready to help you sell your home for the highest possible price ASAP
GET MORE INFORMATION





