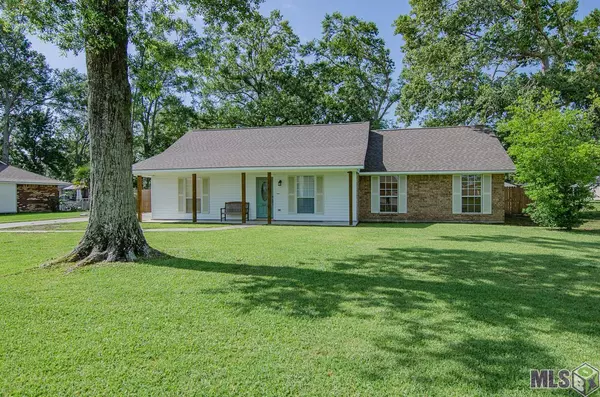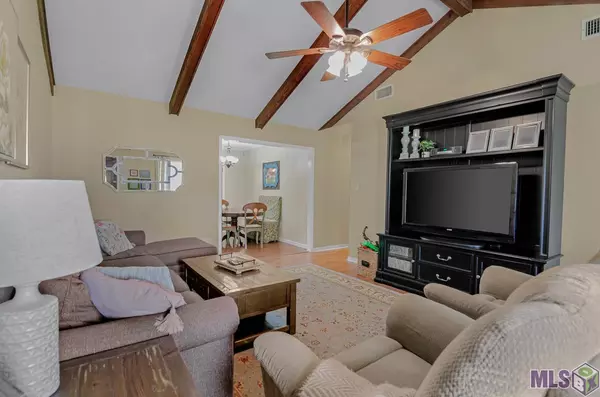$289,000
$289,000
For more information regarding the value of a property, please contact us for a free consultation.
40293 Sycamore Ave Gonzales, LA 70737
3 Beds
2 Baths
1,815 SqFt
Key Details
Sold Price $289,000
Property Type Single Family Home
Sub Type Detached Single Family
Listing Status Sold
Purchase Type For Sale
Square Footage 1,815 sqft
Price per Sqft $159
Subdivision Old Hickory Woods Subd
MLS Listing ID 2022007602
Sold Date 05/19/22
Style Traditional
Bedrooms 3
Full Baths 2
Lot Size 0.450 Acres
Property Description
3 bedroom, 2 bathroom home with sunroom and office, sitting on almost half an acre. Sunroom could potentially be used as a 4th bedroom. Kitchen features 3cm granite, stainless steel appliances and beautiful custom built and stained cypress cabinets. Spacious office is attached to the master bedroom and also has a HUGE walk in closet! This house is not lacking on storage. Some other features include a brand new architectural shingle roof, privacy fence done in 2020 and the A/C is only 4 years old. The outdoor space is made for entertaining. Covered patio, fire pit, 20x20 shed and plenty gravel parking behind the double gate to park your toys. This house is in flood zone X and has never flooded.
Location
State LA
County Ascension
Direction Going south on Highway 44, turn left on Sycamore Avenue, house is approx .46 miles down on your left.
Rooms
Kitchen 155.68
Interior
Interior Features Eat-in Kitchen, Attic Access, Beamed Ceilings, Tray Ceiling(s), Crown Molding, Walk-Up Attic
Heating Central
Cooling Central Air, Ceiling Fan(s)
Flooring Carpet, Ceramic Tile, Concrete, Laminate, VinylTile Floor
Appliance Elec Stove Con, Ice Maker, Dishwasher, Disposal, Freezer, Ice Machine, Microwave, Range/Oven, Refrigerator, Self Cleaning Oven, Electric Water Heater, Stainless Steel Appliance(s), Warming Drawer
Laundry Electric Dryer Hookup, Washer Hookup, Inside, Washer/Dryer Hookups
Exterior
Exterior Feature Lighting
Garage Spaces 2.0
Fence Privacy
Utilities Available Cable Connected
Roof Type Shingle
Private Pool false
Building
Story 1
Foundation Slab
Sewer Public Sewer
Water Public
Schools
Elementary Schools Ascension Parish
Middle Schools Ascension Parish
High Schools Ascension Parish
Others
Acceptable Financing Cash, Conventional, FHA, FMHA/Rural Dev, VA Loan
Listing Terms Cash, Conventional, FHA, FMHA/Rural Dev, VA Loan
Special Listing Condition As Is, Owner/Agent
Read Less
Want to know what your home might be worth? Contact us for a FREE valuation!

Our team is ready to help you sell your home for the highest possible price ASAP
GET MORE INFORMATION





