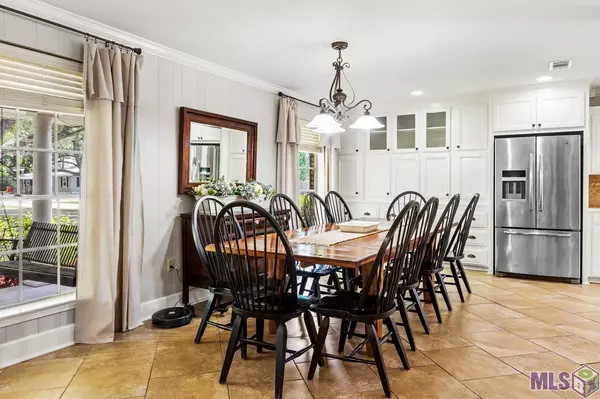$400,000
$400,000
For more information regarding the value of a property, please contact us for a free consultation.
13275 Galloway Garden Rd Walker, LA 70785
3 Beds
3 Baths
2,325 SqFt
Key Details
Sold Price $400,000
Property Type Single Family Home
Sub Type Detached Single Family
Listing Status Sold
Purchase Type For Sale
Square Footage 2,325 sqft
Price per Sqft $172
Subdivision Rural Tract (No Subd)
MLS Listing ID 2022007286
Sold Date 05/12/22
Style Traditional
Bedrooms 3
Full Baths 2
Lot Size 1.350 Acres
Property Description
What a charmer this home is nestled on 1.3 acre; This home has 2-45 year old live oak trees welcoming you to the traditional oversized front porch which leads you inside to a 3BR w/ Office & 2.5 BA open concept plan that has large gathering spaces in the Living, Dining and Kitchen; The Main BR is cozy but accommodates king sized furniture and features a walk in closet and a large modern bath; All bedrooms and the office have hardwood floors & the guest bedrooms get to splurge like the head of the house with their own luxurious modern bath; On the exterior, you'll get to enjoy a double carport, an adjoining game room, large back porch, a pergola overhead of the uncovered porch, a swing set, firepit area and a fully fenced back yard; Conveniently located right off of Hwy 447 in Walker between Arnold and Cane Market - come see this Traditional Beauty that DID NOT flood in 1982 or in 2016; 2000 SF metal work shop included
Location
State LA
County Livingston
Direction Hwy 447 to Walker; north on Hwy 447 through Arnold/Courtney about 1.1 miles to Galloway Garden on left; left on Galloway Garden and 3rd house on right
Rooms
Kitchen 170
Interior
Interior Features Built-in Features
Heating Central
Cooling Central Air, Ceiling Fan(s)
Flooring Ceramic Tile, Wood
Fireplaces Type 1 Fireplace, Wood Burning Stove
Appliance Elec Stove Con, Electric Cooktop, Dishwasher, Oven, Double Oven
Laundry Electric Dryer Hookup, Washer Hookup
Exterior
Garage Spaces 4.0
Fence Partial, Privacy, Wood
Roof Type Shingle
Private Pool false
Building
Lot Description Shade Tree(s)
Story 1
Foundation Slab
Sewer Mechan. Sewer
Water Public
Schools
Elementary Schools Livingston Parish
Middle Schools Livingston Parish
High Schools Livingston Parish
Others
Acceptable Financing Cash, Conventional, FHA, FMHA/Rural Dev, VA Loan
Listing Terms Cash, Conventional, FHA, FMHA/Rural Dev, VA Loan
Read Less
Want to know what your home might be worth? Contact us for a FREE valuation!

Our team is ready to help you sell your home for the highest possible price ASAP
GET MORE INFORMATION





