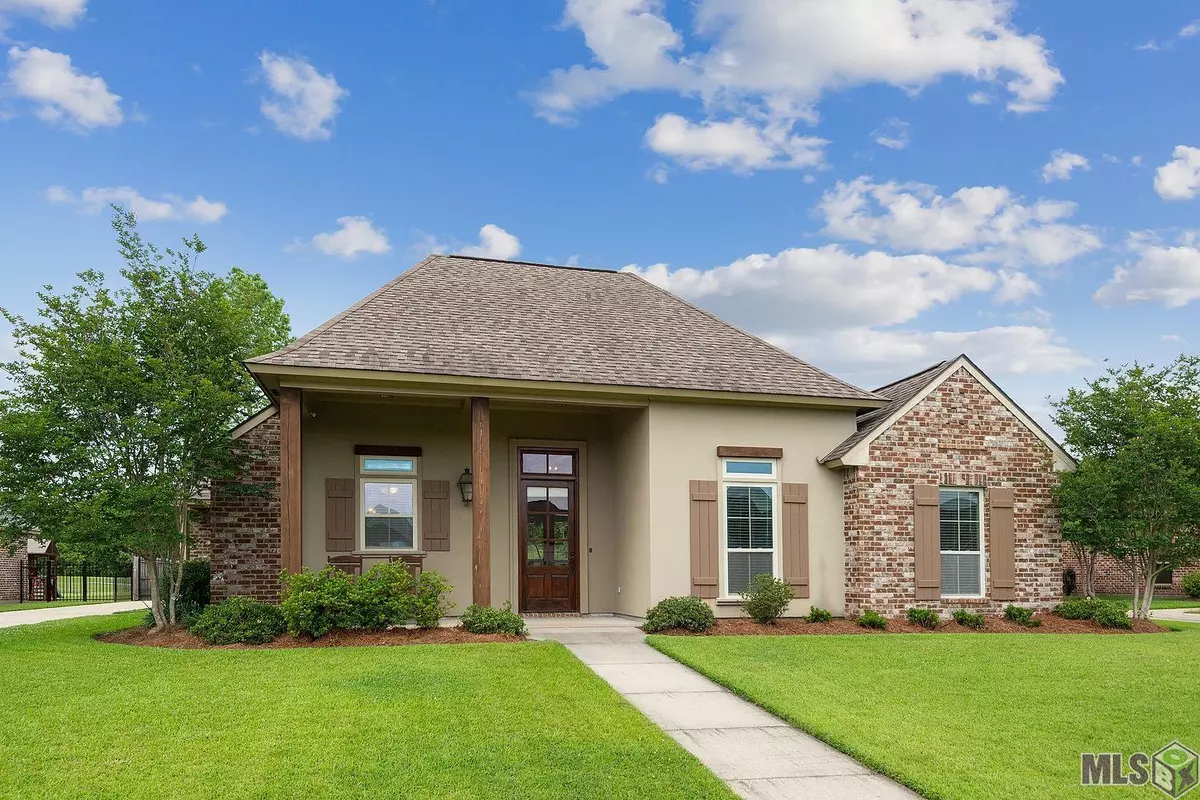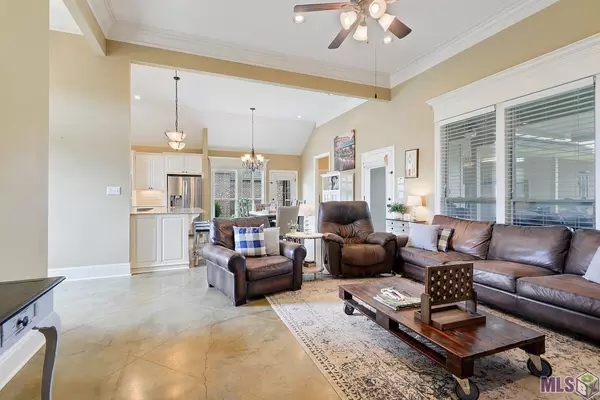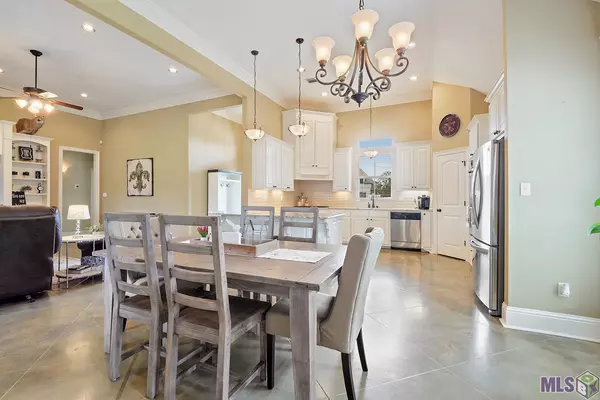$350,000
$350,000
For more information regarding the value of a property, please contact us for a free consultation.
22422 Fairway View Dr Zachary, LA 70791
4 Beds
3 Baths
1,983 SqFt
Key Details
Sold Price $350,000
Property Type Single Family Home
Sub Type Detached Single Family
Listing Status Sold
Purchase Type For Sale
Square Footage 1,983 sqft
Price per Sqft $176
Subdivision Beaver Creek
MLS Listing ID 2022006594
Sold Date 05/03/22
Style Acadian
Bedrooms 4
Full Baths 3
HOA Fees $20/ann
HOA Y/N true
Year Built 2013
Lot Size 0.370 Acres
Property Description
Beautiful 4 Bedroom Home In Beaver Creek Subdivision in Zachary! Come to the #1 School District, on Beaver Creek Golf Course, Custom Built Home, 3 Full Bathrooms, Open Floor Plan, High Ceilings, Crown Molding, Oversized Backyard, Completely Fenced in and Backs up to the public BREC Golf Course! Subdivision amenities include a playground, tennis courts, sidewalks. Never Flooded, Flood Zone X, 9 years old. Foyer Entry, Living Room features a Ventless Gas log Fireplace, Built in Bookshelves, Tall windows overlooking the backyard and opens up to the Dining Room and Kitchen. The kitchen features slab granite countertops, Custom Painted cabinetry, Stainless Steel Appliances including: Double ovens, Separate Gas Cooktop, Microwave, Dishwasher and French Door Refrigerator to remain. Corner Pantry, Custom Backsplash, Under cabinet Lighting, overhang for Bar Stools and Window over the sink. The Master Bedroom is spacious with a tre ceiling, ceiling fan and crown molding. The Master Bathroom has separate vanities with linen storage, separate 6ft jacuzzi tub and 4ft shower with a bench. Large walk in Master Closet. The additional 3 bedrooms and Bathrooms are spacious, excellent closets, neutral paint, ceiling fans. The laundry room has a mop sink and built in storage cabinets, laundry basket shelves and a folding counter. The 2 car rear garage is open on the backside for extra covered area accessible from the backyard. Professionally extended patio cover has been added to make a larger back entertaining area and gutters in the back around the patio area. There is a 11' x 22' storage room under the roofline and a lean to added beyond it in the backyard. The Backyard is one of the largest in the subdivision and is fully fenced with a wood privacy fence and has a double Wrought Iron Gate at the end of the driveway so you can access the backyard easily. This home has it all, is clean and very well maintained! Schedule a showing today!
Location
State LA
County East Baton Rouge
Direction I-10 West to I-110, North on I-110 to Scenic Hwy exit. North on Hwy 61/Scenic Hwy, Right on E Port Hudson-Plains Rd, Right on Beaver Creek Blvd; Left on Fairway View Dr., House down on the left before curve
Interior
Interior Features Attic Access, Built-in Features, Ceiling 9'+, Tray Ceiling(s), Ceiling Varied Heights, Crown Molding, Walk-Up Attic, See Remarks
Heating Central
Cooling Central Air, Ceiling Fan(s)
Flooring Concrete
Fireplaces Type 1 Fireplace, Gas Log, Ventless
Appliance Gas Stove Con, Gas Cooktop, Dishwasher, Disposal, Microwave, Range/Oven, Refrigerator, Oven, Double Oven, Range Hood, Stainless Steel Appliance(s)
Laundry Laundry Room, Electric Dryer Hookup, Washer Hookup, Inside, Washer/Dryer Hookups
Exterior
Exterior Feature Landscaped
Garage Spaces 2.0
Fence Full, Privacy, Wood
Community Features Golf, Playground, Tennis Court(s)
Utilities Available Cable Connected
Roof Type Shingle,Composition
Garage true
Private Pool false
Building
Story 1
Foundation Slab
Sewer Public Sewer
Water Public
Schools
Elementary Schools Zachary Community
Middle Schools Zachary Community
High Schools Zachary Community
Others
Acceptable Financing Cash, Conventional, FHA, FMHA/Rural Dev, VA Loan
Listing Terms Cash, Conventional, FHA, FMHA/Rural Dev, VA Loan
Special Listing Condition As Is
Read Less
Want to know what your home might be worth? Contact us for a FREE valuation!

Our team is ready to help you sell your home for the highest possible price ASAP
GET MORE INFORMATION





