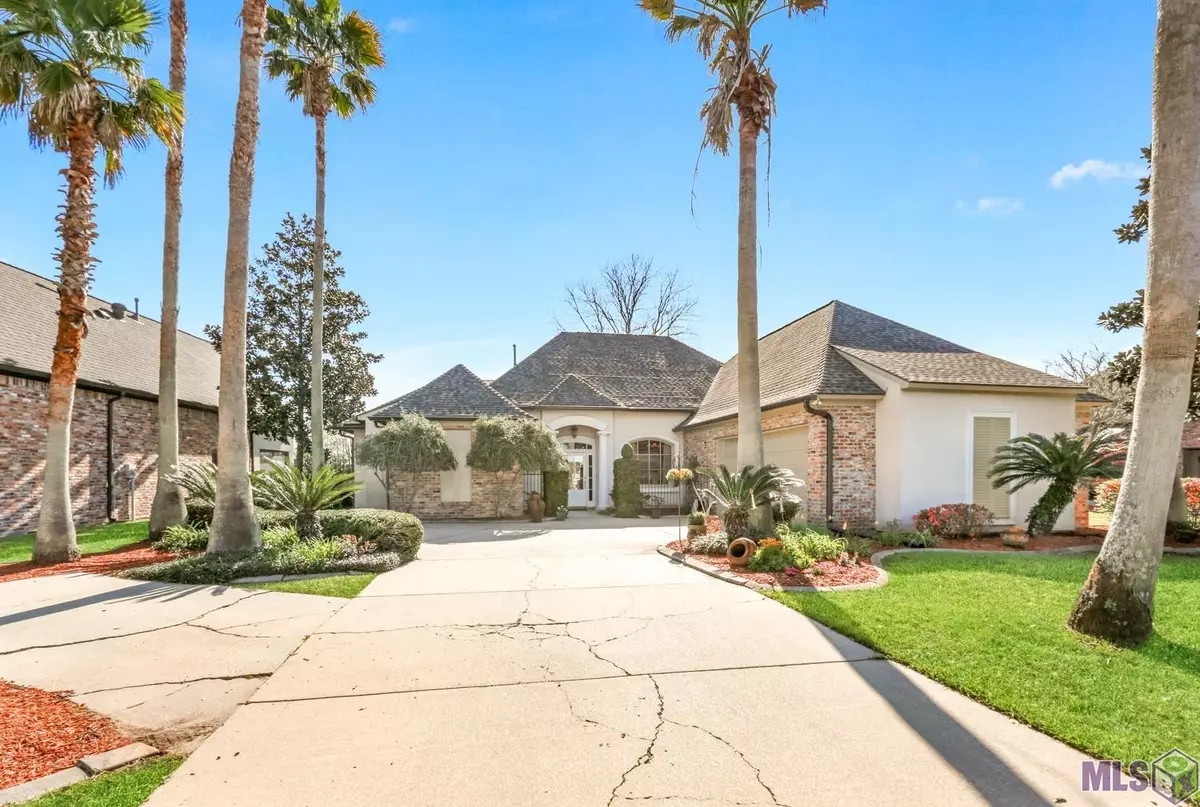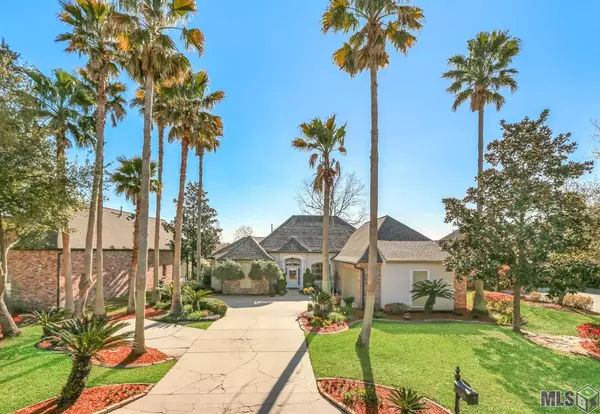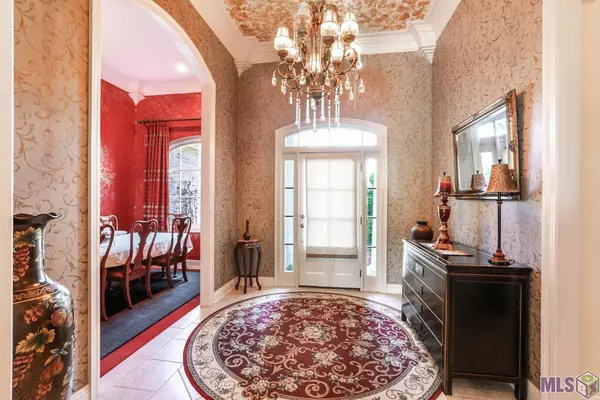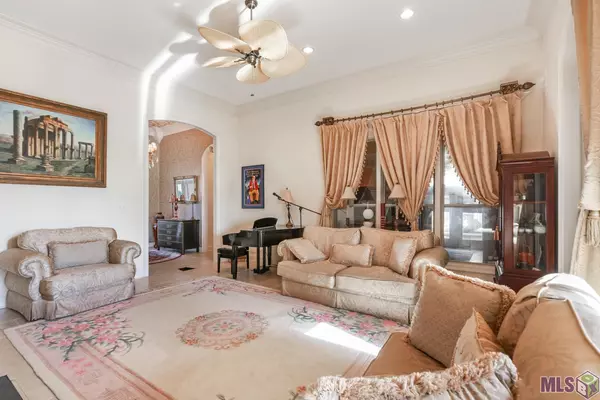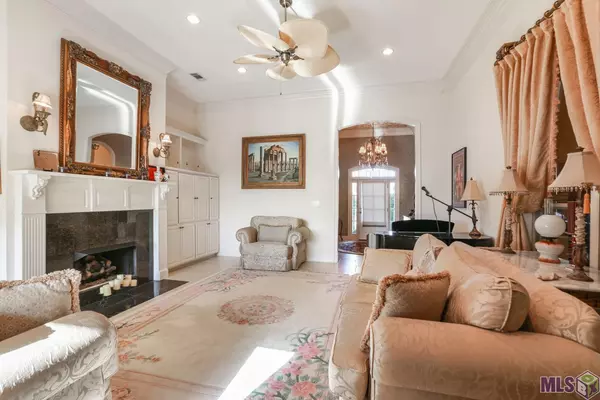$460,000
$460,000
For more information regarding the value of a property, please contact us for a free consultation.
40384 Pelican Point Pkwy Gonzales, LA 70737
4 Beds
3 Baths
2,889 SqFt
Key Details
Sold Price $460,000
Property Type Single Family Home
Sub Type Detached Single Family
Listing Status Sold
Purchase Type For Sale
Square Footage 2,889 sqft
Price per Sqft $159
Subdivision Pelican Point
MLS Listing ID 2022004474
Sold Date 03/30/22
Style French
Bedrooms 4
Full Baths 3
HOA Fees $37/ann
HOA Y/N true
Year Built 2003
Lot Size 0.300 Acres
Property Description
NEW PRICE!!! Beautiful golf course property in Pelican Point! This charmer features a new roof and gutters, low-maintenance stained concrete floors, tile, and wood floors throughout most of the house. The custom chef's kitchen is sure to impress with expansive cabinetry, granite counters, stainless steel appliances, and a walk-in pantry. This triple split floor plan offers multiple options for any living situation. Take in golf course views from the kitchen area, living room, and primary bedroom! The en suite bathroom boasts a large jetted tub, walk-in shower, and a huge walk-in closet. Relax on your own private backyard patio and enjoy the serenity of the beautiful views! Seller to offer $2000 paint allowance with acceptable offer. High and dry in flood zone X and conveniently located near restaurants, shopping, and I-10. Don't miss this opportunity!
Location
State LA
County Ascension
Direction From HWY 44 and HWY 22- Head NORTH on HWY 44, turn LEFT onto Pelican Point Pkwy. Pass Championship Ct, house is on the LEFT.
Rooms
Kitchen 166.8125
Interior
Interior Features Attic Access, Built-in Features, Ceiling 9'+, Ceiling Varied Heights, Crown Molding
Heating Central
Cooling Central Air, Ceiling Fan(s)
Flooring Carpet, Ceramic Tile, Wood
Fireplaces Type 1 Fireplace, Gas Log
Appliance Gas Cooktop, Dishwasher, Disposal, Microwave, Refrigerator, Oven
Laundry Electric Dryer Hookup, Washer Hookup, Gas Dryer Hookup
Exterior
Exterior Feature Landscaped
Garage Spaces 3.0
Fence Privacy
Community Features Clubhouse, Community Pool, Golf, Tennis Court(s)
Roof Type Shingle
Garage true
Private Pool false
Building
Lot Description On Golf Course
Story 1
Foundation Slab
Sewer Public Sewer
Water Public
Schools
Elementary Schools Ascension Parish
Middle Schools Ascension Parish
High Schools Ascension Parish
Others
Acceptable Financing Cash, Conventional, VA Loan
Listing Terms Cash, Conventional, VA Loan
Special Listing Condition As Is
Read Less
Want to know what your home might be worth? Contact us for a FREE valuation!

Our team is ready to help you sell your home for the highest possible price ASAP
GET MORE INFORMATION

