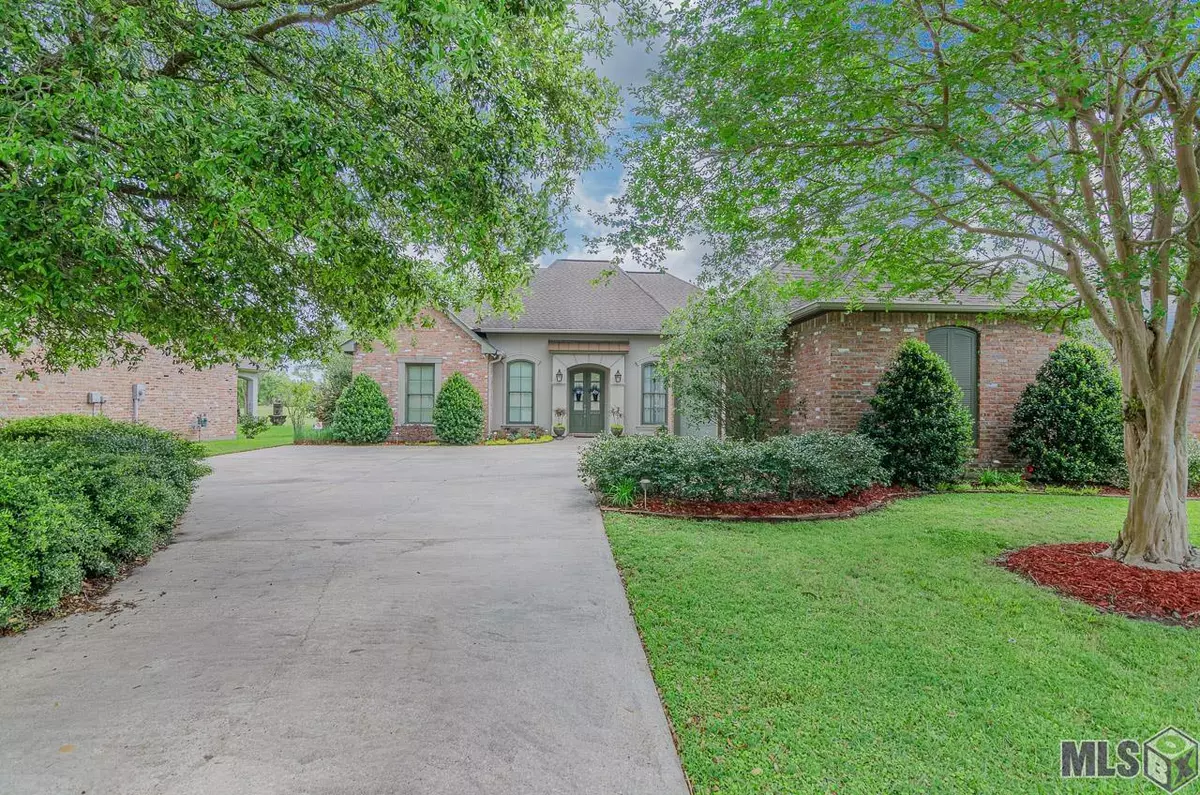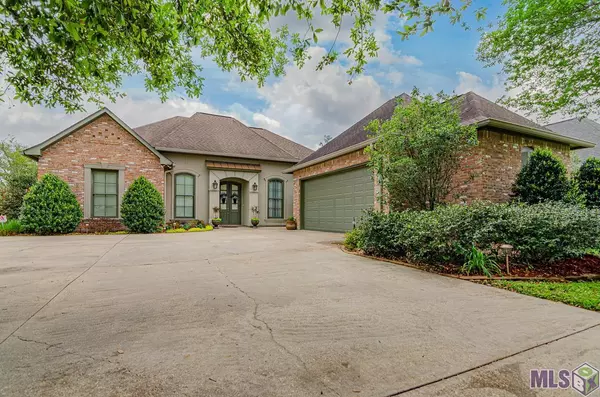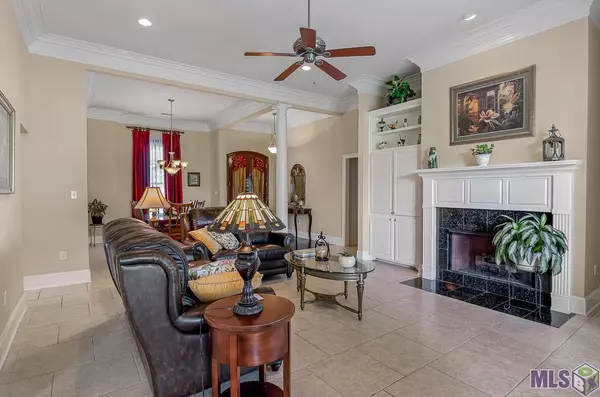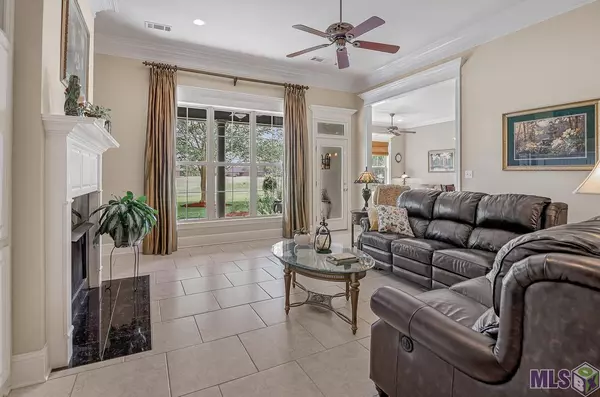$415,000
$415,000
For more information regarding the value of a property, please contact us for a free consultation.
40424 Pelican Point Pkwy Gonzales, LA 70737
4 Beds
3 Baths
2,351 SqFt
Key Details
Sold Price $415,000
Property Type Single Family Home
Sub Type Detached Single Family
Listing Status Sold
Purchase Type For Sale
Square Footage 2,351 sqft
Price per Sqft $176
Subdivision Pelican Point
MLS Listing ID 2022005583
Sold Date 04/15/22
Style French
Bedrooms 4
Full Baths 3
HOA Fees $37/ann
HOA Y/N true
Lot Size 0.260 Acres
Property Description
Beautiful and extremely well maintained home nestled on the 14th hole in Pelican Point Subdivision. It features a triple split plan with 4 bedrooms and 3 baths. As you enter the home, find a formal dining and a nice size den. The den has a gas fireplace and built in cabinetry. The kitchen has ample cabinetry, granite counter tops, a new gas stove, separate island and a huge pantry adjacent to the kitchen. Open to the kitchen are the breakfast area and a keeping area. New hand scraped wood floors in the bedrooms and new AC unit as well. The master bath has dual vanities, jetted tub, separate shower and a large walk in master closet. Walk out to the back of this home and find a covered and an open patio. The concrete for both were just refinished. The back yard is picturesque with landscaping, trees and a view of the golf course. Other features are gutters, extra storage room in garage, sprinkler system in flower beds & security system. Call Today because this one wont last long!
Location
State LA
County Ascension
Direction I-10 to Exit 179. South 1.5 miles to Pelican Point turn Right, house on left.
Rooms
Kitchen 156.8
Interior
Interior Features Ceiling 9'+, Crown Molding
Heating 2 or More Units Heat, Central
Cooling Central Air, Ceiling Fan(s)
Flooring Carpet, Ceramic Tile, Wood
Fireplaces Type 1 Fireplace, Gas Log
Appliance Gas Cooktop, Dishwasher, Disposal, Microwave
Laundry Electric Dryer Hookup, Washer Hookup, Inside
Exterior
Exterior Feature Landscaped, Lighting
Garage Spaces 2.0
Utilities Available Cable Connected
Roof Type Composition
Garage true
Private Pool false
Building
Story 1
Foundation Slab
Sewer Comm. Sewer
Water Comm. Water
Schools
Elementary Schools Ascension Parish
Middle Schools Ascension Parish
High Schools Ascension Parish
Others
Acceptable Financing Cash, Conventional
Listing Terms Cash, Conventional
Special Listing Condition As Is
Read Less
Want to know what your home might be worth? Contact us for a FREE valuation!

Our team is ready to help you sell your home for the highest possible price ASAP
GET MORE INFORMATION





