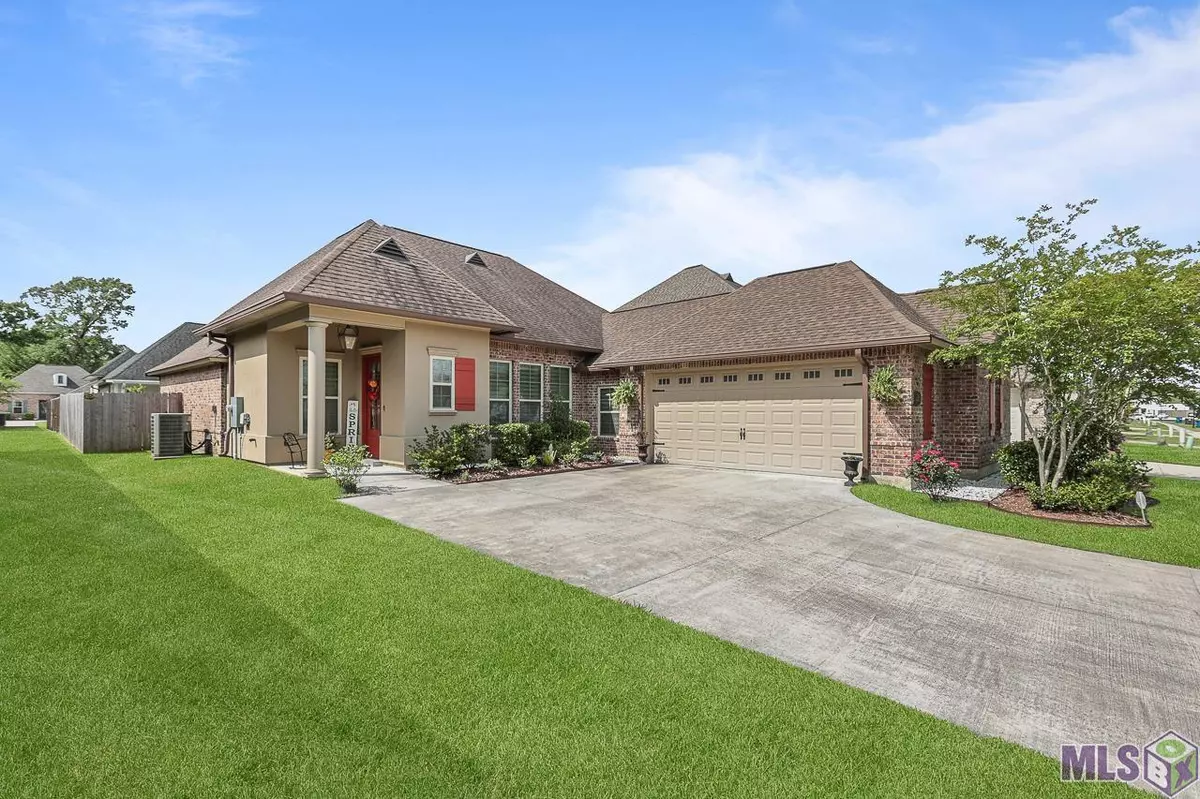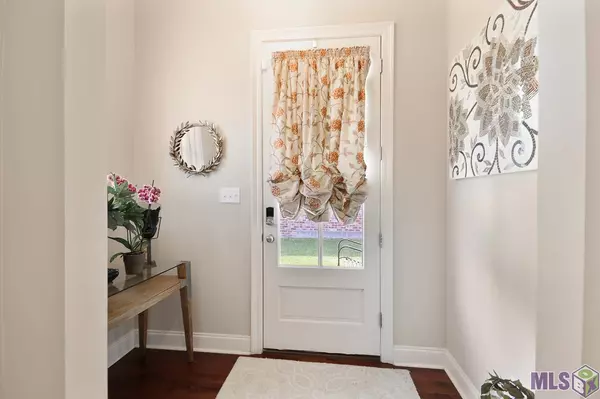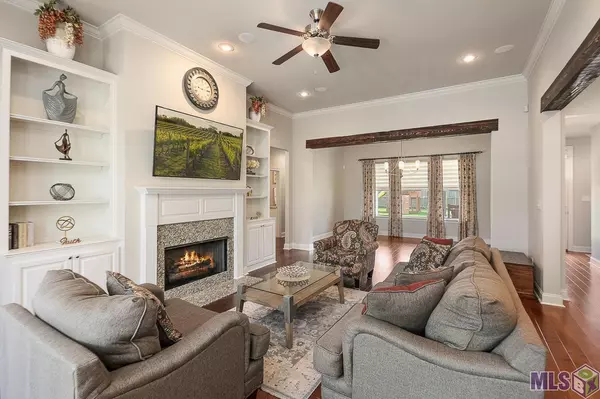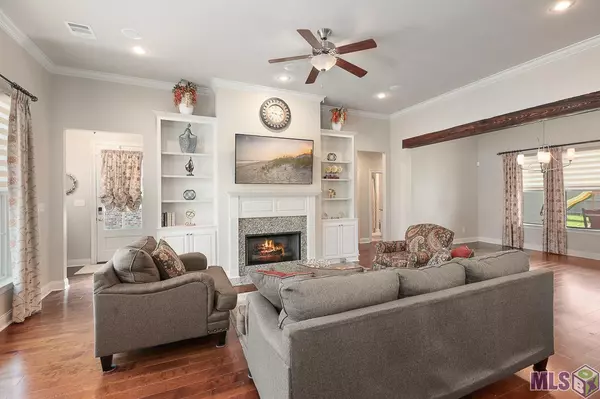$375,000
$375,000
For more information regarding the value of a property, please contact us for a free consultation.
15153 Germany Oaks Blvd Prairieville, LA 70769
3 Beds
2 Baths
2,115 SqFt
Key Details
Sold Price $375,000
Property Type Single Family Home
Sub Type Detached Single Family
Listing Status Sold
Purchase Type For Sale
Square Footage 2,115 sqft
Price per Sqft $177
Subdivision Germany Oaks
MLS Listing ID 2022005846
Sold Date 04/19/22
Style Traditional
Bedrooms 3
Full Baths 2
HOA Fees $38/ann
HOA Y/N true
Year Built 2017
Lot Size 7,840 Sqft
Property Description
Nice 3 Bed, 2 Bath, Open Floor Plan Home in Germany Oaks Subdivision! Great curb appeal! Neutral colors throughout. Living room has gas fireplace, built-ins, plenty of windows that allow natural lighting & is open to the kitchen & dining areas. Wooden beams divide each space & offers crown molding throughout. Granite countertops in the kitchen with beautiful painted cabinets, stainless appliances, pot filler & large island. Spacious master suite with large walk-in closets, soaking tub, separate shower, with custom tile work, 2 sinks & plenty of storage space. Large laundry room & a convenient mudroom leading to/from the garage. Nice back patio with fenced in yard. You will also love the neighborhood park with a playground for the kids, benches for the adults & a nice sidewalk. Call for your showing today!
Location
State LA
County Ascension
Direction Airline Hwy., Left on Germany Rd., Germany Oaks Subdivision will be on the Left.
Rooms
Kitchen 185.15
Interior
Interior Features Breakfast Bar, Attic Access, Built-in Features, Ceiling 9'+, Ceiling Varied Heights, Crown Molding, See Remarks
Heating Central
Cooling Central Air, Ceiling Fan(s)
Flooring Carpet, Ceramic Tile, Wood
Fireplaces Type 1 Fireplace, Gas Log, Ventless
Appliance Gas Stove Con, Gas Cooktop, Dishwasher, Oven
Laundry Electric Dryer Hookup, Washer Hookup, Inside
Exterior
Exterior Feature Lighting
Garage Spaces 2.0
Fence Partial
Community Features Park
Utilities Available Cable Connected
Roof Type Shingle
Garage true
Private Pool false
Building
Story 1
Foundation Slab
Sewer Public Sewer
Water Public
Schools
Elementary Schools Ascension Parish
Middle Schools Ascension Parish
High Schools Ascension Parish
Others
Acceptable Financing Cash, Conventional, FHA, VA Loan
Listing Terms Cash, Conventional, FHA, VA Loan
Special Listing Condition As Is
Read Less
Want to know what your home might be worth? Contact us for a FREE valuation!

Our team is ready to help you sell your home for the highest possible price ASAP
GET MORE INFORMATION





