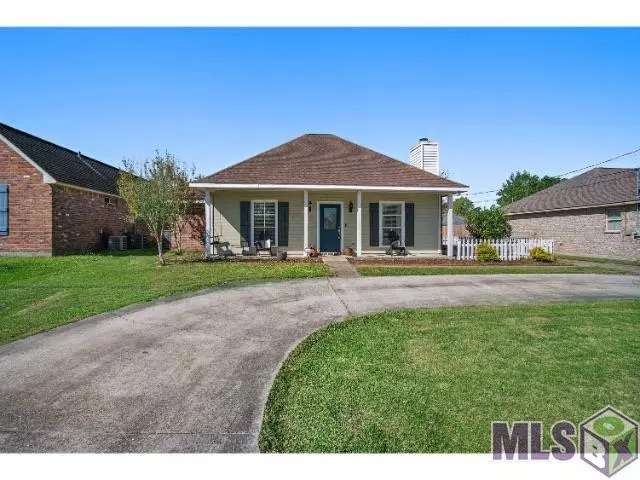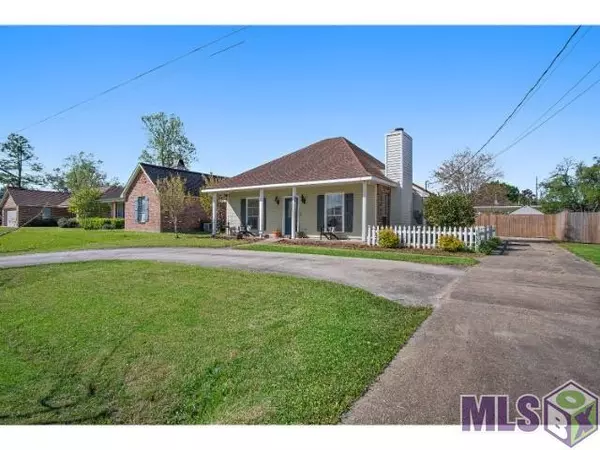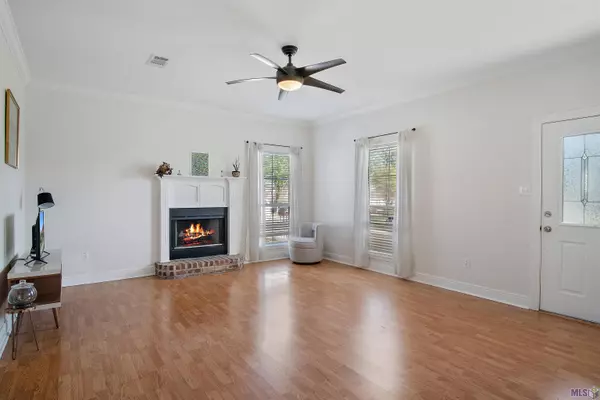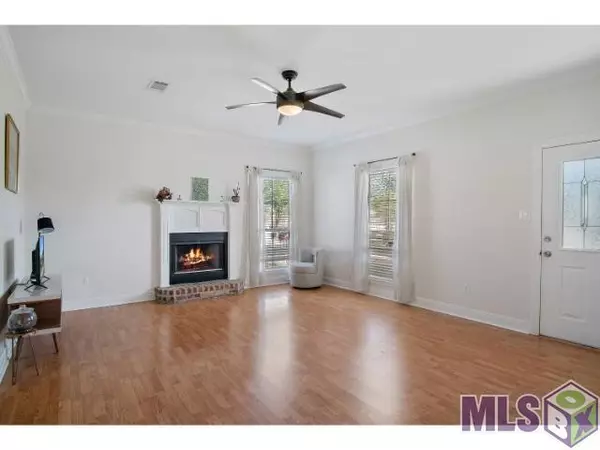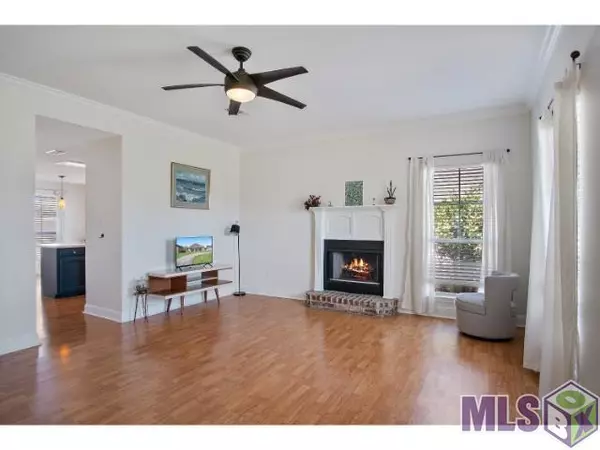$225,000
$225,000
For more information regarding the value of a property, please contact us for a free consultation.
18581 Perkins Oak Rd Prairieville, LA 70769
3 Beds
2 Baths
1,728 SqFt
Key Details
Sold Price $225,000
Property Type Single Family Home
Sub Type Detached Single Family
Listing Status Sold
Purchase Type For Sale
Square Footage 1,728 sqft
Price per Sqft $130
Subdivision Perkins Oaks (Asc)
MLS Listing ID 2022005354
Sold Date 04/12/22
Style Acadian
Bedrooms 3
Full Baths 2
Lot Size 8,712 Sqft
Property Description
Great 3 bedroom 2 bath home in a prime location right on the Ascension Parish and Baton Rouge Parish border. This home has been very well maintained, fresh paint throughout, wood floors in the living room and laminate wood in all the bedrooms. The home has a great flex space off the back of the home that could be used as an office, workout room, crafting room etc. The back yard is completely fenced in with a new wood privacy fence. There are multiple areas of the back yard to entertain and to enjoy. There is a wood deck right off the back of the house, a shed in the middle that the seller covered into an art studio adding sheetrock, electricity and window ac unit and another covered concrete area on the far side of the yard. The seller just replaced the ac unit a few months ago with a brand new unit and they are willing to leave the refrigerator, washer and dryer. Make your appointment today.
Location
State LA
County Ascension
Direction Airline Hwy to Old Perkins to Perkins Oaks Rd. Home down on the left.
Rooms
Kitchen 142.14
Interior
Heating Central
Cooling Central Air, Ceiling Fan(s)
Flooring Ceramic Tile, Laminate
Fireplaces Type 1 Fireplace, Wood Burning
Appliance Elec Stove Con, Electric Cooktop, Dishwasher, Disposal, Microwave, Range/Oven, Refrigerator
Laundry Electric Dryer Hookup, Washer Hookup, Inside
Exterior
Exterior Feature Landscaped, Lighting
Garage Spaces 4.0
Fence Privacy, Wood
Utilities Available Cable Connected
Roof Type Composition
Private Pool false
Building
Story 1
Foundation Slab
Sewer Public Sewer
Water Public
Schools
Elementary Schools Ascension Parish
Middle Schools Ascension Parish
High Schools Ascension Parish
Others
Acceptable Financing Cash, Conventional, FHA, FMHA/Rural Dev, VA Loan
Listing Terms Cash, Conventional, FHA, FMHA/Rural Dev, VA Loan
Special Listing Condition As Is
Read Less
Want to know what your home might be worth? Contact us for a FREE valuation!

Our team is ready to help you sell your home for the highest possible price ASAP
GET MORE INFORMATION

