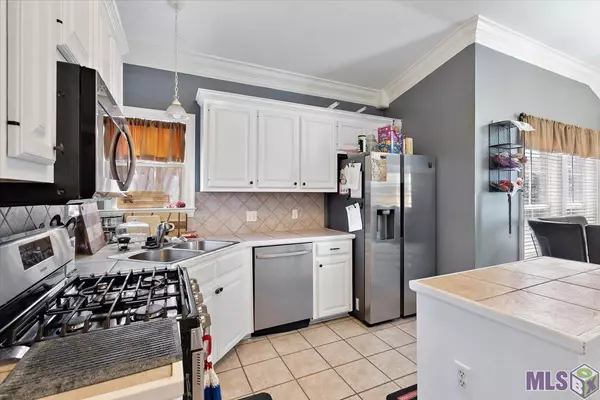$268,000
$268,000
For more information regarding the value of a property, please contact us for a free consultation.
18069 Wilkes Dr Prairieville, LA 70769
3 Beds
3 Baths
1,866 SqFt
Key Details
Sold Price $268,000
Property Type Single Family Home
Sub Type Detached Single Family
Listing Status Sold
Purchase Type For Sale
Square Footage 1,866 sqft
Price per Sqft $143
Subdivision Twelve Oaks
MLS Listing ID 2022003860
Sold Date 03/18/22
Style Traditional
Bedrooms 3
Full Baths 2
HOA Fees $10/ann
HOA Y/N true
Lot Size 10,454 Sqft
Property Description
Come see this great 3 bedroom 2 bath home in beautiful Twelve Oaks Subdivision. This home has great curb appeal with professional landscaping, rear loading carport and nice sized backyard. You will notice the solar panels that were installed in the last few years and have a transferable warranty! The roof was replaced in the last few months and the seller recently upgraded part of the fence and removed some landscaping in the back yard. The inside has been freshly painted with calming on trend colors. This home has a great open floor plan, white cabinets in the kitchen, new stainless steel appliances, built-ins in the living room, fireplace, formal dining room, high ceilings and lots of windows for natural light. Master bedroom has plenty of room for your king size bed and all your furniture. The bathroom has a tiled shower, jetted tub, double vanity and large closet. The neighborhood has a playground/park area and a 10 acre stocked pond. This home did not flood in 2016 and does not require flood insurance. Make your appointment today.
Location
State LA
County Ascension
Direction Take Airline to Hwy 42, 4.7 miles down on left will be Twelve Oaks, across from Joe Severio Rd. Take a left into subs, house will be on left.
Rooms
Kitchen 181.35
Interior
Interior Features Attic Access, Built-in Features, Ceiling 9'+, Crown Molding
Heating Central
Cooling Central Air, Ceiling Fan(s)
Flooring Carpet, Ceramic Tile, Wood
Fireplaces Type 1 Fireplace
Appliance Gas Cooktop, Dishwasher, Disposal, Microwave, Range/Oven
Laundry Inside
Exterior
Exterior Feature Landscaped, Lighting
Garage Spaces 2.0
Fence Full, Privacy, Wood
Utilities Available Cable Connected
Roof Type Shingle
Private Pool false
Building
Story 1
Foundation Slab
Sewer Public Sewer
Water Public
Schools
Elementary Schools Ascension Parish
Middle Schools Ascension Parish
High Schools Ascension Parish
Others
Acceptable Financing Cash, Conventional, FHA, VA Loan
Listing Terms Cash, Conventional, FHA, VA Loan
Special Listing Condition As Is
Read Less
Want to know what your home might be worth? Contact us for a FREE valuation!

Our team is ready to help you sell your home for the highest possible price ASAP
GET MORE INFORMATION





