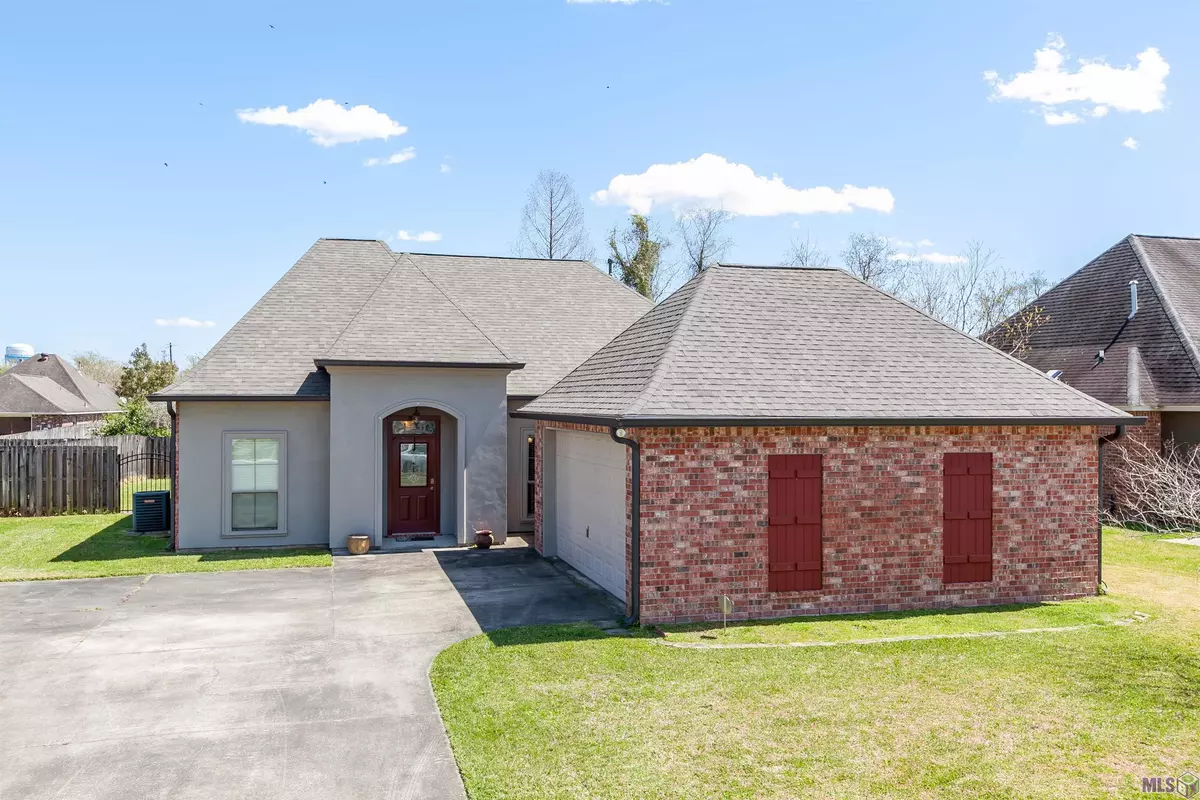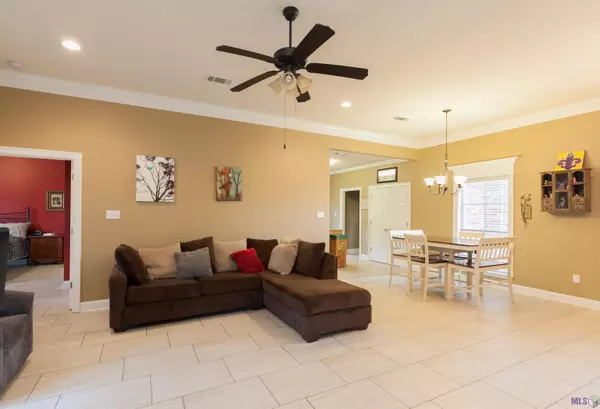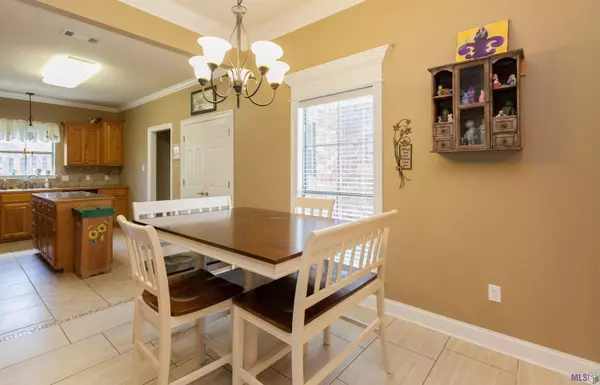$235,000
$235,000
For more information regarding the value of a property, please contact us for a free consultation.
120 S Calvin Ave Gonzales, LA 70737
3 Beds
2 Baths
1,584 SqFt
Key Details
Sold Price $235,000
Property Type Single Family Home
Sub Type Detached Single Family
Listing Status Sold
Purchase Type For Sale
Square Footage 1,584 sqft
Price per Sqft $148
Subdivision Grand View
MLS Listing ID 2022004398
Sold Date 03/28/22
Style Traditional
Bedrooms 3
Full Baths 2
Year Built 2013
Lot Size 9,147 Sqft
Property Description
Beautiful 3 bedroom 2 bath home in Grand View Subdivision in the heart of Gonzales. Wonderfully designed floorplan with Master Suite on one side and the two additional bedrooms and bath on the other side of the house. New architectural roof (December 2021). NO carpet – attractive ceramic tile flooring throughout the house. The kitchen features cypress cabinets, granite tile countertop, travertine backsplash island, and large pantry. The kitchen flows seamlessly to the dining and living area spaces – great for entertaining. The spacious Master Bedroom has a trayed ceiling with ceiling fan, and en-suite bath. The Master Bath features double vanities, jetted tub, separate shower, and walk-in closet. The good sized back yard is fully fenced and you will enjoy relaxing or grilling on the back porch. Conveniently located off W Cornerview near S Burnside, the location is eligible for RD financing and the flood zone is X. NOTE – the ceiling fan (with globe light cover) in bedroom three will not remain. Additionally, Vivant home security and camera doorbell will not remain with the house.
Location
State LA
County Ascension
Direction I-10 to Gonzales - exit at Tanger Outlet. Go East to S. Burnside (Hwy 44) - turn Left onto S. Burnside. At W. Cornerview, turn Left. Go a short distance and look for S. Calvin on the Left.
Rooms
Kitchen 165
Interior
Interior Features Attic Access, Ceiling 9'+, Crown Molding, See Remarks
Heating Central, Gas Heat
Cooling Central Air, Ceiling Fan(s)
Flooring Ceramic Tile
Fireplaces Type 1 Fireplace, Gas Log
Appliance Elec Stove Con, Electric Cooktop, Dishwasher, Disposal, Microwave, Range/Oven
Laundry Electric Dryer Hookup, Washer Hookup, Inside
Exterior
Garage Spaces 2.0
Fence Full, Wood
Utilities Available Cable Connected
Roof Type Shingle
Garage true
Private Pool false
Building
Story 1
Foundation Slab
Sewer Public Sewer
Water Public
Schools
Elementary Schools Ascension Parish
Middle Schools Ascension Parish
High Schools Ascension Parish
Others
Acceptable Financing Cash, Conventional, FHA, FMHA/Rural Dev, VA Loan
Listing Terms Cash, Conventional, FHA, FMHA/Rural Dev, VA Loan
Read Less
Want to know what your home might be worth? Contact us for a FREE valuation!

Our team is ready to help you sell your home for the highest possible price ASAP
GET MORE INFORMATION





