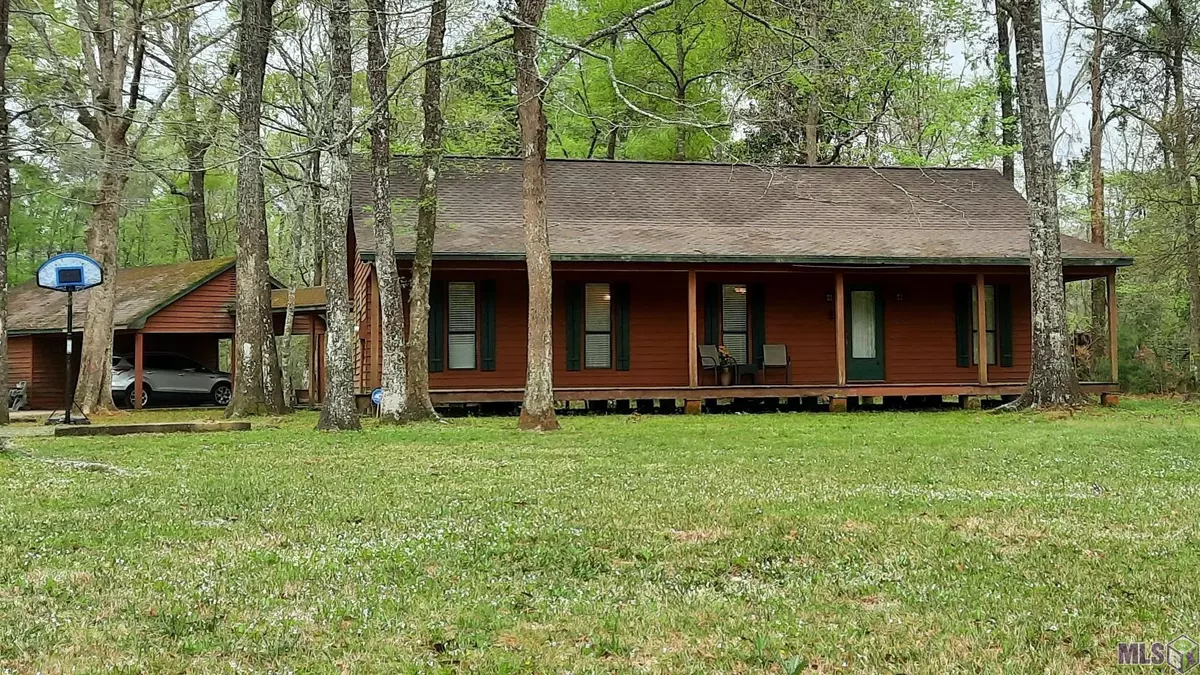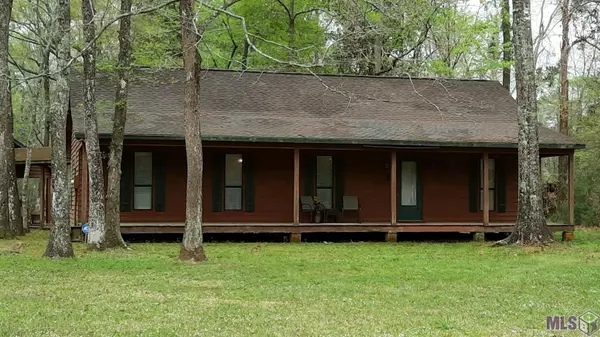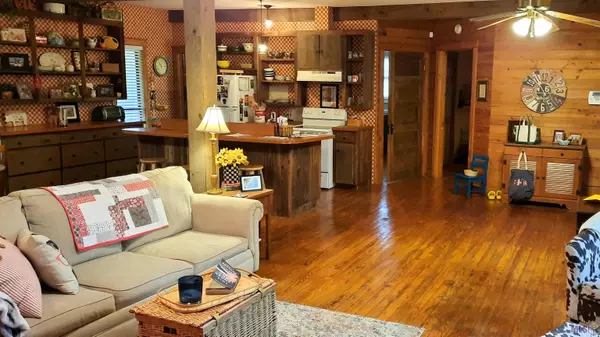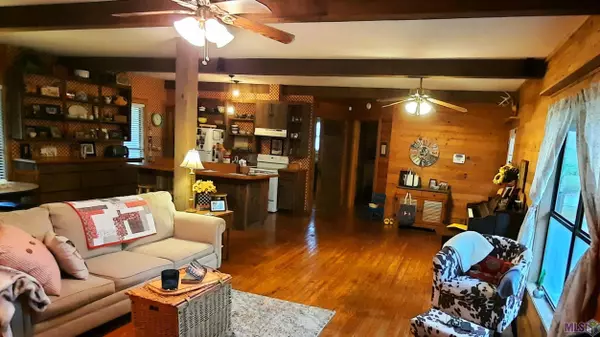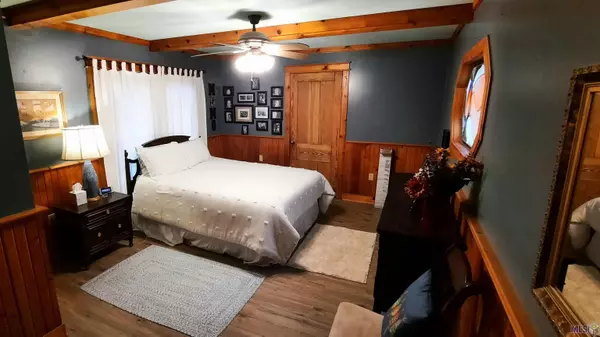$209,900
$209,900
For more information regarding the value of a property, please contact us for a free consultation.
16650 Spanish Ct Greenwell Springs, LA 70739
3 Beds
2 Baths
1,558 SqFt
Key Details
Sold Price $209,900
Property Type Single Family Home
Sub Type Detached Single Family
Listing Status Sold
Purchase Type For Sale
Square Footage 1,558 sqft
Price per Sqft $134
Subdivision Bridlewood
MLS Listing ID 2022004301
Sold Date 03/25/22
Style Acadian
Bedrooms 3
Full Baths 2
Year Built 1984
Lot Size 0.730 Acres
Property Description
Raised Acadian style 3 Bedroom 2 Bath Home on a large cul-de-sac lot in Bridlewood Subdivision in Central. Open floor plan with Cypress Beams, Cypress walls and Cypress kitchen cabinets, Pine wood floors, Kitchen Island with Classic Farmhouse sink. Large Laundry Room with Pantry and extra shelving for storage. Large, walk-in closet in Master Bedroom. Clawfoot Tub in Master Bathroom. 400 SqFt Bonus Room across the carport and 10x16 Detached Outside Storage building. 30 Amp Electric Breaker for R/V or Camper. Great Location. Great Neighborhood. *[Note: Seller requests Act of Sale (closing) to be between June 20th and July 1st]
Location
State LA
County East Baton Rouge
Direction Hooper Road to Bridlewood Drive. Right on Paint Ave. Left on Palomino Dr. Right on Spanish Court. House is all the way at the end of the street on the right.
Rooms
Kitchen 108
Interior
Interior Features Attic Access, Built-in Features, Beamed Ceilings
Heating Central
Cooling Central Air, Ceiling Fan(s)
Flooring Laminate, Wood
Appliance Elec Stove Con, Electric Cooktop, Dishwasher, Range/Oven
Laundry Electric Dryer Hookup, Inside, Washer/Dryer Hookups
Exterior
Exterior Feature Lighting
Community Features Park, Playground
Utilities Available Cable Connected
Private Pool false
Building
Lot Description Cul-De-Sac
Story 1
Foundation Pillar/Post/Pier
Sewer Public Sewer
Water Public
Schools
Elementary Schools Central Community
Middle Schools Central Community
High Schools Central Community
Others
Acceptable Financing Cash, Conventional, FHA, FMHA/Rural Dev, VA Loan
Listing Terms Cash, Conventional, FHA, FMHA/Rural Dev, VA Loan
Special Listing Condition As Is
Read Less
Want to know what your home might be worth? Contact us for a FREE valuation!

Our team is ready to help you sell your home for the highest possible price ASAP
GET MORE INFORMATION

