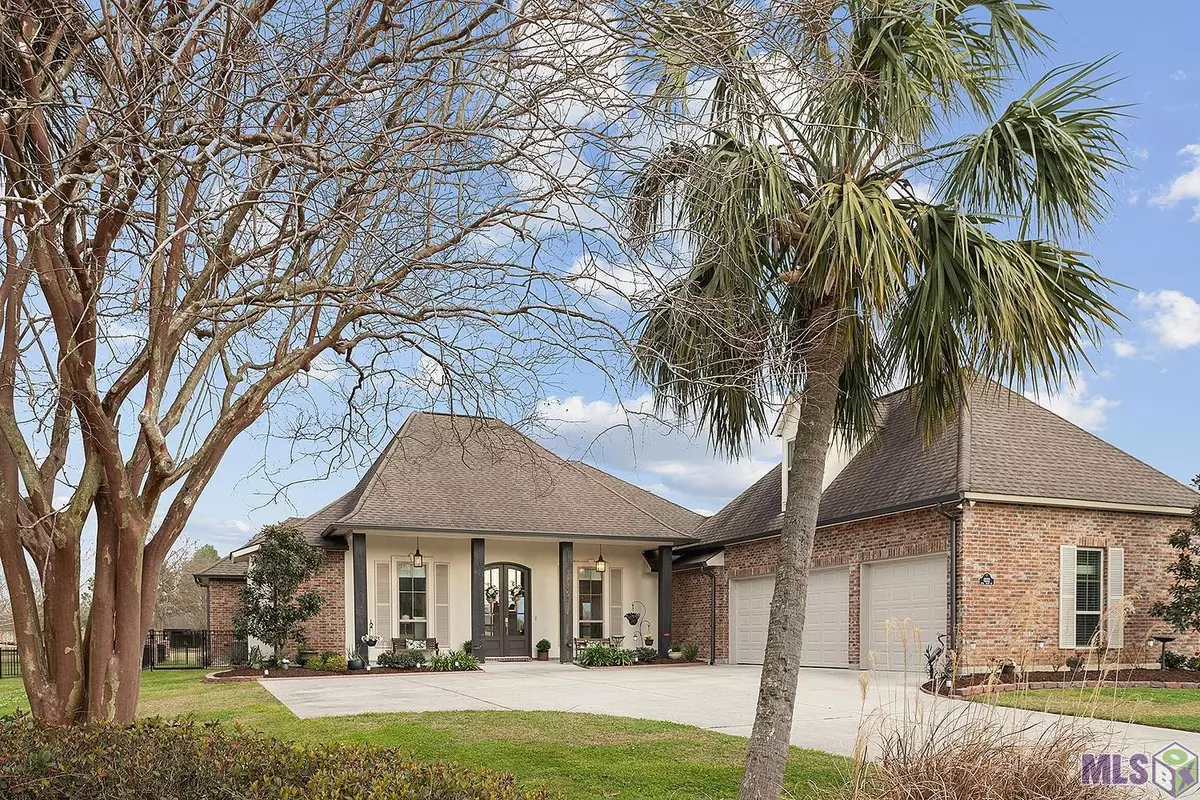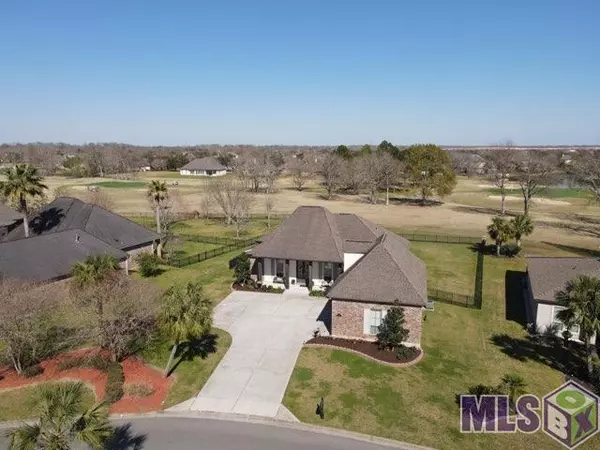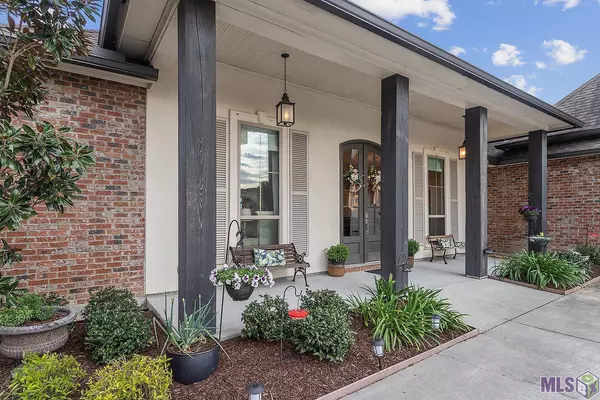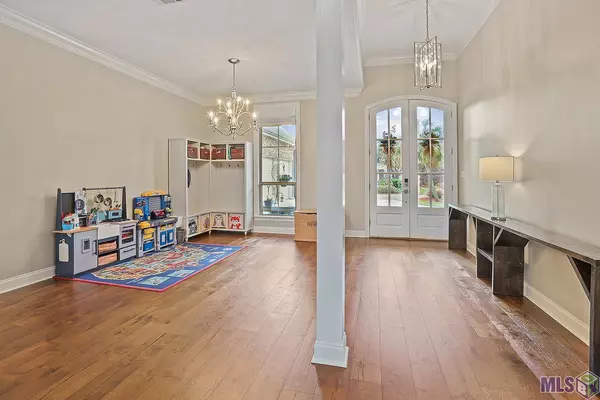$585,000
$585,000
For more information regarding the value of a property, please contact us for a free consultation.
6222 Royal Palms Ct Gonzales, LA 70737
4 Beds
3 Baths
3,352 SqFt
Key Details
Sold Price $585,000
Property Type Single Family Home
Sub Type Detached Single Family
Listing Status Sold
Purchase Type For Sale
Square Footage 3,352 sqft
Price per Sqft $174
Subdivision Pelican Point
MLS Listing ID 2022003548
Sold Date 03/12/22
Style Acadian
Bedrooms 4
Full Baths 3
HOA Fees $37/ann
HOA Y/N true
Year Built 2017
Lot Size 0.470 Acres
Property Description
Stunning home with amazing views across of the 13th green. Light and Bright the open living area has a triple split floor plan. 4 bedrooms 3 full baths on the bottom floor and bonus room (5th Bedroom) over the garage. Gourmet kitchen with expansive island, high end gas cook top, double ovens, beautiful cabinets with lights to display your treasures. The breakfast area overlooks the back yard and the extended patio. Living area has gas fireplace and built ins and adjoining dining room. The master suite has soaking tub and extra-large walk-in shower his and her vanities and a dream closet. Wrought iron fenced back yard, outdoor kitchen with grill and sink and extended patio for your enjoyment. The sellers were going to add a pool and purchase an extra piece of land behind their existing fence to make their yard even bigger. You can walk or ride bikes thru the course after 5PM and all-day Monday. The club house has a restaurant and the club pool is perfect for the hot summer days ahead.
Location
State LA
County Ascension
Direction I-10 east to exit 179. Turn towards river and go 1.5 miles. Turn right at light onto Pelican Point Parkway. Follow that down past the club house and pool to stop sign till you get to Royal Palms, 1st house on left.
Rooms
Kitchen 282.2
Interior
Interior Features Attic Access, Built-in Features, Ceiling 9'+, Crown Molding
Heating 2 or More Units Heat, Central, Gas Heat
Cooling 2 or More Units Cool, Central Air, Ceiling Fan(s)
Fireplaces Type 1 Fireplace, Gas Log
Appliance Gas Cooktop, Dishwasher, Disposal, Microwave, Oven
Laundry Electric Dryer Hookup, Washer Hookup, Inside
Exterior
Exterior Feature Landscaped, Outdoor Kitchen, Lighting, Sprinkler System
Garage Spaces 3.0
Fence Full, Other
Community Features Clubhouse, Community Pool, Park, Playground
Utilities Available Cable Connected
Roof Type Green Roof
Garage true
Private Pool false
Building
Story 1
Foundation Slab: Post Tension Found
Sewer Public Sewer
Water Public
Schools
Elementary Schools Ascension Parish
Middle Schools Ascension Parish
High Schools Ascension Parish
Others
Acceptable Financing Cash, Conventional, VA Loan
Listing Terms Cash, Conventional, VA Loan
Special Listing Condition As Is
Read Less
Want to know what your home might be worth? Contact us for a FREE valuation!

Our team is ready to help you sell your home for the highest possible price ASAP
GET MORE INFORMATION





