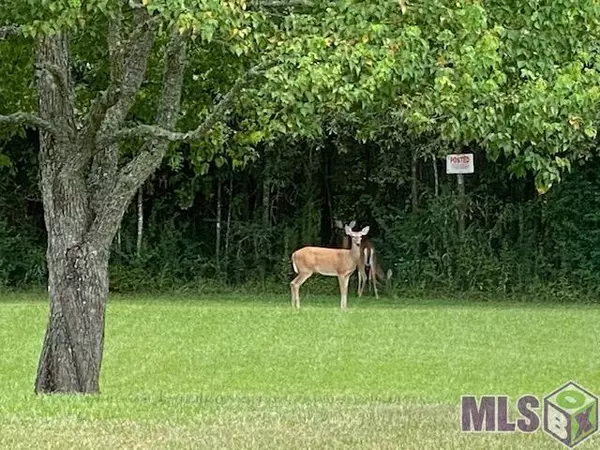$460,000
$460,000
For more information regarding the value of a property, please contact us for a free consultation.
39478 Oceanview Ave Prairieville, LA 70769
4 Beds
3 Baths
2,534 SqFt
Key Details
Sold Price $460,000
Property Type Single Family Home
Sub Type Detached Single Family
Listing Status Sold
Purchase Type For Sale
Square Footage 2,534 sqft
Price per Sqft $181
Subdivision Harbor Crossing
MLS Listing ID 2022003808
Sold Date 03/17/22
Style Traditional
Bedrooms 4
Full Baths 3
HOA Fees $28/ann
HOA Y/N true
Year Built 2015
Lot Size 0.640 Acres
Property Description
This Beautiful Custom Home in the heart of Prairieville sits on .64 acres that backs up to gorgeous, wooded trees home to a family of deer. As soon as you walk in you'll feel at home from the rich wood floors, the charming crown molding, elegant dining area, gas fireplace, row of windows across the back of the living room, to the brick arches. The kitchen is a chef's dream from the gas stove, large granite island, spacious pantry, lots of custom cabinets, to the wine cooler. The living area is perfect for entertaining and large gatherings. If you need extra space for those guests to spend the night, no problem this home has 4 bedrooms and 3 baths PLUS an in-law-suite. Just out the garage door upstairs you'll find a huge guest suite and private bathroom. (495 sq ft). You'll love relaxing in the master suite at the end of the day. Rather you prefer the freestanding tub or huge custom shower with dual shower heads and no glass door to clean we got you covered. Master closet has tons of space and has the convenience of connecting to the laundry room. Out the other side you will find 2 bedrooms connected by a Jack and Jill bathroom. There is also a full bath and bedroom on the other side of the home off the kitchen. There is also an office/mudroom perfectly located as you come in from the 3-car garage. This home floor plan is fantastic you just must see it. The last stop on your tour has got to be the back patio to enjoy the tranquil backyard and maybe even spot a deer. Home is also equipped with a whole home generator. This Home is truly a one-of-a-kind gem. Don't let this one get away schedule your showing today!
Location
State LA
County Ascension
Direction From HWY 42 turn onto McCrory 1 Rd. right onto David Dr. left onto Manchac Acres Rd. right on to Seaside into the subdivision right on Portside Ln. all the way in the back of the cul-de-sac.
Rooms
Kitchen 210
Interior
Interior Features Attic Access, Built-in Features, Ceiling 9'+, Ceiling Varied Heights, Crown Molding, In-Law Floorplan
Heating Central, Gas Heat
Cooling Central Air, Ceiling Fan(s)
Flooring Ceramic Tile, Wood
Fireplaces Type 1 Fireplace, Gas Log, Ventless
Equipment Generator: Whole House
Appliance Wine Cooler, Gas Cooktop, Dishwasher, Disposal, Microwave, Range/Oven, Refrigerator, Stainless Steel Appliance(s), Tankless Water Heater
Laundry Laundry Room, Gas Dryer Hookup, Inside, Washer/Dryer Hookups
Exterior
Exterior Feature Landscaped, Lighting, Rain Gutters
Garage Spaces 4.0
Fence None
Utilities Available Cable Connected
Roof Type Shingle
Garage true
Private Pool false
Building
Lot Description Cul-De-Sac
Story 1
Foundation Slab
Sewer Public Sewer
Water Public
Schools
Elementary Schools Ascension Parish
Middle Schools Ascension Parish
High Schools Ascension Parish
Others
Acceptable Financing Cash, Conventional, FHA, Private Financing Available, VA Loan
Listing Terms Cash, Conventional, FHA, Private Financing Available, VA Loan
Special Listing Condition As Is
Read Less
Want to know what your home might be worth? Contact us for a FREE valuation!

Our team is ready to help you sell your home for the highest possible price ASAP
GET MORE INFORMATION





