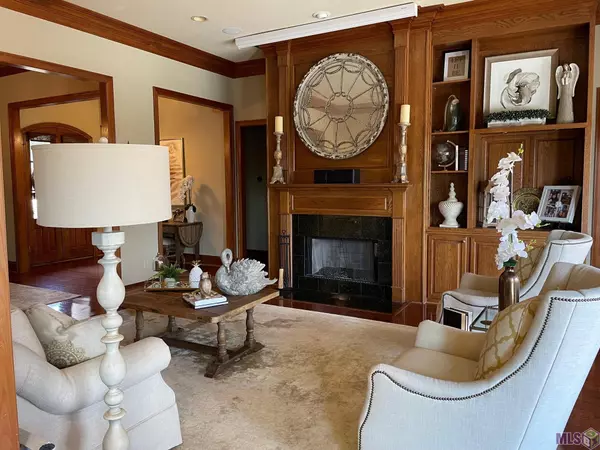$475,000
$475,000
For more information regarding the value of a property, please contact us for a free consultation.
36604 Plantation Blvd Prairieville, LA 70769
4 Beds
3 Baths
2,510 SqFt
Key Details
Sold Price $475,000
Property Type Single Family Home
Sub Type Detached Single Family
Listing Status Sold
Purchase Type For Sale
Square Footage 2,510 sqft
Price per Sqft $189
Subdivision Manchac Plantation
MLS Listing ID 2022003215
Sold Date 03/07/22
Style French
Bedrooms 4
Full Baths 3
HOA Fees $18/ann
HOA Y/N true
Lot Size 10,454 Sqft
Property Description
Unparrelled beauty combines with exceptional amenities in this absolutely stunning home located in the highly sought after subdivision of Manchac Plantation in Prairieville. This 2510 sq ft. home features 4 spacious bedrooms with an office, and 3 full baths. Beautiful neutral color scheme as well as wood stone and carpet flooring throughout adds to the bright and elegant ambiance. Large chefs kitchen with stainless steel appliances, commercial grade gas stove, ice machine, wine cooler, all wood cabinets, granite countertops with large island and walk-in pantry making this home the perfect gathering spot for friends and family. The vaulted wood ceiling makes a statement and also offers an open and airy feel. Den is equipped with a drop down large screen TV with remote control and surround sound. Retire to the master suite with jetted tub, separate shower and dual vanities. The backyard is breathtaking with custom designed salt-water gunite pool with water feature and sunbathing pad with heater and AC unit! Don't let this one of a kind home get away! Schedule your viewing appointment today! *Structure square footage nor lot dimensions warranted by realtor.
Location
State LA
County Ascension
Direction I 10 to Highland Road turn Right onto Old Perkins Road, Left into Manchac Plantation Subdivision. House is on left after 2 stop signs.
Rooms
Kitchen 209.1
Interior
Interior Features Attic Access, Built-in Features, Ceiling 9'+, Cathedral Ceiling(s), Tray Ceiling(s), Ceiling Varied Heights, Vaulted Ceiling(s), Computer Nook, Crown Molding, Sound System, Wet Bar, Mirrors
Heating Central, Gas Heat
Cooling Central Air, Ceiling Fan(s)
Flooring Carpet, Ceramic Tile, Wood
Fireplaces Type 1 Fireplace, Gas Log
Appliance Gas Stove Con, Ice Maker, Wine Cooler, Continuous Cleaning Oven, Gas Cooktop, Dishwasher, Disposal, Microwave, Range/Oven, Self Cleaning Oven, Oven
Laundry Electric Dryer Hookup, Washer Hookup, Inside
Exterior
Exterior Feature Outdoor Grill, Landscaped, Outdoor Speakers, Lighting, Sprinkler System
Garage Spaces 2.0
Fence Full, Privacy, Wood
Utilities Available Cable Connected
Roof Type Shingle
Garage true
Private Pool false
Building
Story 1
Foundation Slab
Sewer Public Sewer
Water Public
Schools
Elementary Schools Ascension Parish
Middle Schools Ascension Parish
High Schools Ascension Parish
Others
Acceptable Financing Cash, Conventional, FHA, FMHA/Rural Dev, VA Loan
Listing Terms Cash, Conventional, FHA, FMHA/Rural Dev, VA Loan
Special Listing Condition As Is
Read Less
Want to know what your home might be worth? Contact us for a FREE valuation!

Our team is ready to help you sell your home for the highest possible price ASAP
GET MORE INFORMATION





