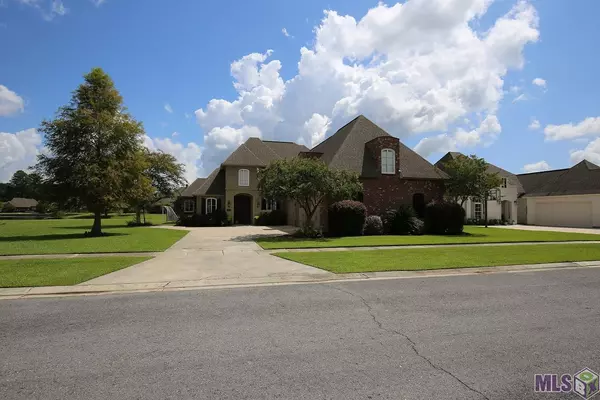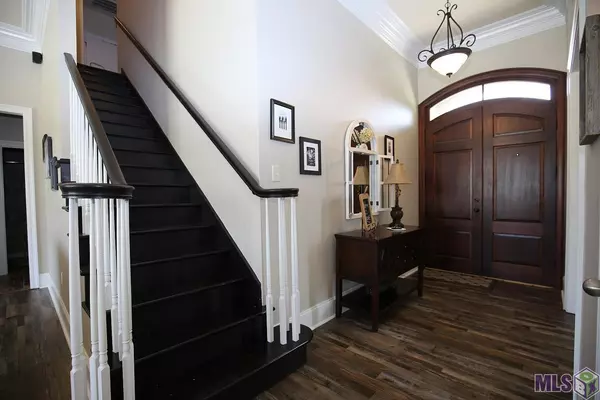$485,000
$485,000
For more information regarding the value of a property, please contact us for a free consultation.
17757 Lake Vista Dr Greenwell Springs, LA 70739
4 Beds
3 Baths
2,939 SqFt
Key Details
Sold Price $485,000
Property Type Single Family Home
Sub Type Detached Single Family
Listing Status Sold
Purchase Type For Sale
Square Footage 2,939 sqft
Price per Sqft $165
Subdivision Bellingrath Lakes
MLS Listing ID 2022002507
Sold Date 02/21/22
Style Acadian
Bedrooms 4
Full Baths 3
HOA Fees $35/ann
HOA Y/N true
Year Built 2005
Lot Size 0.420 Acres
Property Description
Beautifully home in the Bellingrath Lakes Subdivision, that has it all, waterfront property, salt water gunite pool, outdoor kitchen, with brick fireplace. This is an entertainers dream!!! It has 4 bedrooms, 3 full baths, upstairs bonus room, 2,939 sq ft of living space, 3 car garage and plenty of storage space. The kitchen has been beautifully updated with granite counter tops, new stainless steel appliances, it has a large island, and offers plenty of cabinets, and counter space. The living room offers high ceilings, plenty of natural light, gas logs fireplace, and built-in cabinets. All of the bedrooms are of nice size with closet space. The master bath has a garden soaking tub, separate shower, separate vanities, water closet, and a massive walk-in closet. Upstairs offers 2 bedrooms, 1 full bath, massive bonus/game room, and large storage room. The backyard is a entertainers dream, and is perfect place to spend with your family and friends. It offers a nice size gunite pool, full outdoor kitchen, gas grill, sink, and a beautiful brick fireplace. But the best part is the beautiful panoramic views of the lake, with a two tier wooded deck, great for fishing, or just to sit and enjoy the sunset.
Location
State LA
County East Baton Rouge
Direction FROM CENTRAL THRUWAY, TURN RIGHT ON GREENWELL SPRINGS, TURN RIGHT ON BELLINGRATH LAKES AVE, TURN RIGHT ON LAKE PORT DR, TURN LEFT ON LAKE VISTA DR, HOUSE WILL BE ON THE LEFT.
Rooms
Kitchen 205.5
Interior
Interior Features Attic Access, Built-in Features, Ceiling 9'+, Ceiling Varied Heights, Crown Molding, High Speed Internet, Attic Storage, Multiple Attics, Walk-Up Attic
Heating 2 or More Units Heat, Central, Gas Heat
Cooling 2 or More Units Cool, Central Air, Ceiling Fan(s)
Flooring Carpet, Ceramic Tile, VinylSheet Floor
Fireplaces Type Outside, 1 Fireplace, Gas Log, Ventless
Appliance Gas Stove Con, Gas Cooktop, Dishwasher, Disposal, Microwave, Oven, Range Hood, Gas Water Heater, Stainless Steel Appliance(s)
Laundry Electric Dryer Hookup, Washer Hookup, Inside, Washer/Dryer Hookups
Exterior
Exterior Feature Outdoor Grill, Landscaped, Outdoor Speakers, Outdoor Kitchen, Lighting
Garage Spaces 4.0
Fence Full, Wrought Iron
Pool Gunite, In Ground, Salt Water
Community Features Sidewalks
Utilities Available Cable Connected
Waterfront Description Waterfront,Dock/Mooring,Lake Front,Walk To Water,Water Access
View Y/N true
View Water
Roof Type Shingle
Garage true
Private Pool true
Building
Story 1
Foundation Slab: Post Tension Found
Sewer Public Sewer
Water Public
Schools
Elementary Schools Central Community
Middle Schools Central Community
High Schools Central Community
Others
Acceptable Financing Cash, Conventional
Listing Terms Cash, Conventional
Special Listing Condition As Is
Read Less
Want to know what your home might be worth? Contact us for a FREE valuation!

Our team is ready to help you sell your home for the highest possible price ASAP
GET MORE INFORMATION





