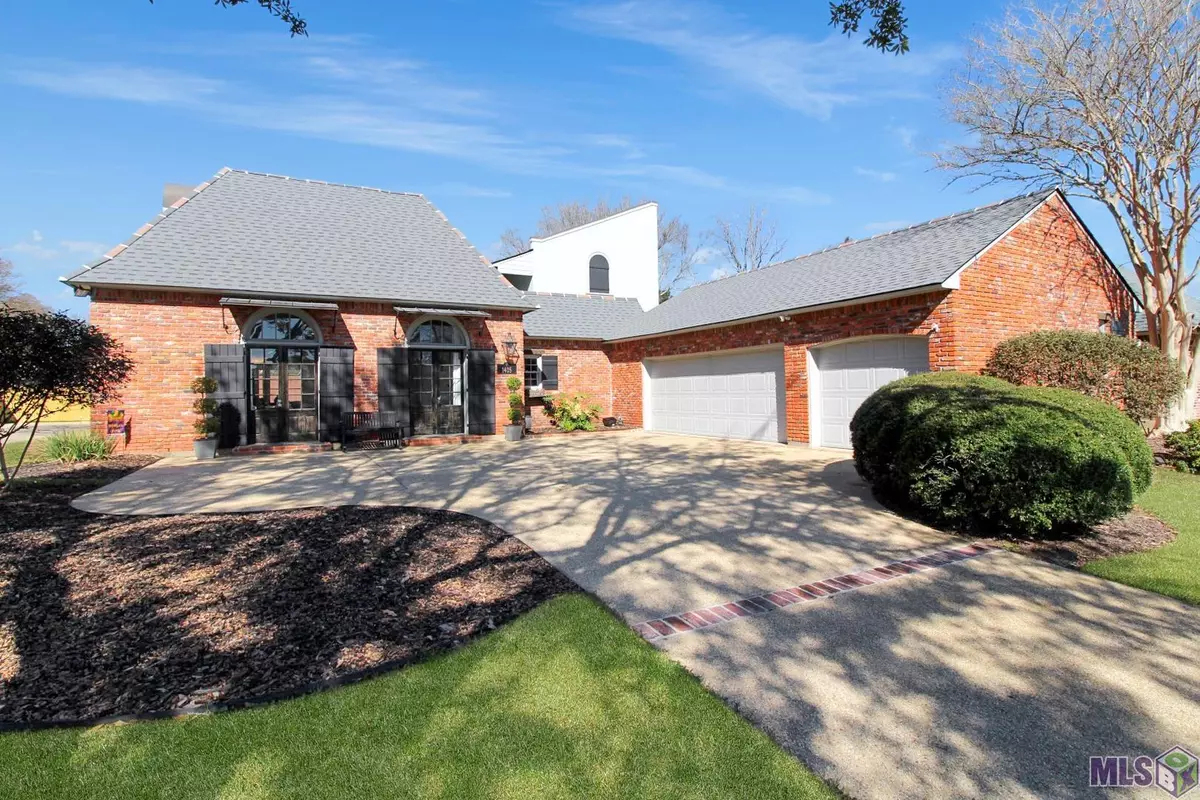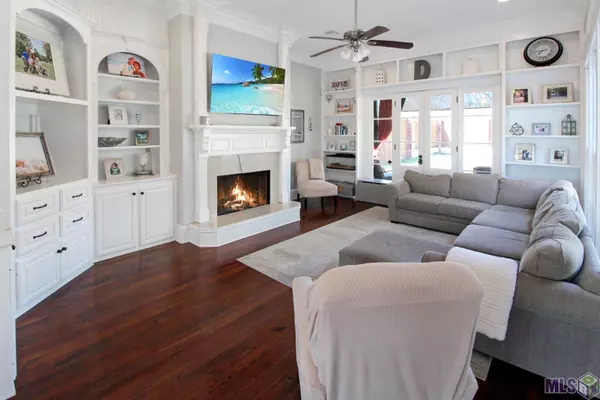$600,000
$600,000
For more information regarding the value of a property, please contact us for a free consultation.
1405 Notting Hill Dr Baton Rouge, LA 70810
3 Beds
4 Baths
3,291 SqFt
Key Details
Sold Price $600,000
Property Type Single Family Home
Sub Type Detached Single Family
Listing Status Sold
Purchase Type For Sale
Square Footage 3,291 sqft
Price per Sqft $182
Subdivision Kensington Estates
MLS Listing ID 2022002150
Sold Date 02/15/22
Style Traditional
Bedrooms 3
Full Baths 3
HOA Fees $33/ann
HOA Y/N true
Lot Size 0.300 Acres
Property Description
Amazing 3 Bedroom 3.5 Bath home plus BONUS/FITNESS ROOM in sought after Kensington Estates. Open Living Room & Dining Room with beautiful WOOD FLOORS, high ceilings, accent wall, EXPOSED BEAMS and great natural light. Kitchen features SLAB GRANITE countertops and island, STAINLESS APPLIANCES including canopy hood & GAS COOKTOP and nice WALK-IN PANTRY. Great VIEW of YARD from almost every room. Large Master Suite with office nook has DIRTY TOP PINE FLOORS, dual sinks, CUSTOM SHOWER, jetted tub and amazing walk-in CUSTOM CLOSET with built-ins. Split floorplan with 2 Bedroom upstairs for added privacy. Bonus Room is off Master Suite and features MURPHY BED for guest, full bath and nice built-in with SLAB GRANITE countertop, sink, SONIC ICE, beverage cooler and microwave (makes for great Private Living Room, Home Office, Guest Suite and even POOL HOUSE/PARTY ROOM). Fenced yard with awesome REAR PORCH and extended patio - makes for great outdoor space! NEW roof installed 2021. NEW AC installed 2021. NEW water heater installed 2021.
Location
State LA
County East Baton Rouge
Direction Perkins to Notting Hill Dr
Rooms
Kitchen 368
Interior
Interior Features Built-in Features, Ceiling 9'+, Crown Molding, In-Law Floorplan
Heating Central
Cooling Central Air, Ceiling Fan(s)
Flooring Carpet, Ceramic Tile, Wood
Fireplaces Type 1 Fireplace
Appliance Gas Cooktop
Laundry Inside
Exterior
Exterior Feature Landscaped
Garage Spaces 2.0
Fence Full
Roof Type Shingle
Garage true
Private Pool false
Building
Story 1
Foundation Slab
Sewer Public Sewer
Water Public
Schools
Elementary Schools East Baton Rouge
Middle Schools East Baton Rouge
High Schools East Baton Rouge
Others
Acceptable Financing Cash, Conventional
Listing Terms Cash, Conventional
Read Less
Want to know what your home might be worth? Contact us for a FREE valuation!

Our team is ready to help you sell your home for the highest possible price ASAP
GET MORE INFORMATION





