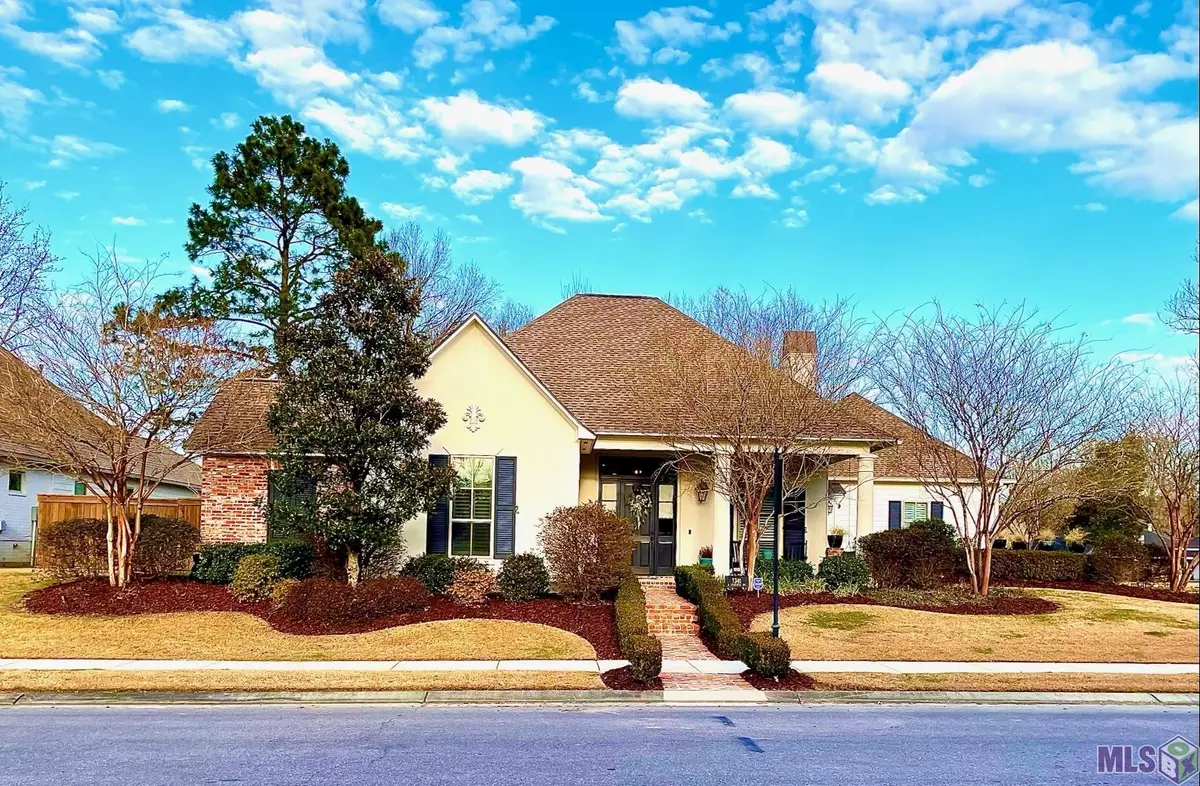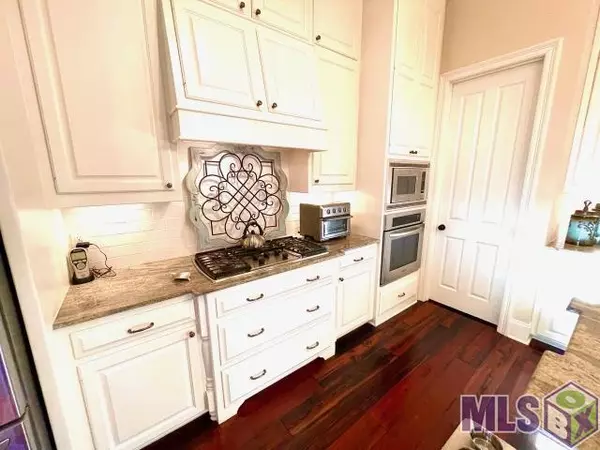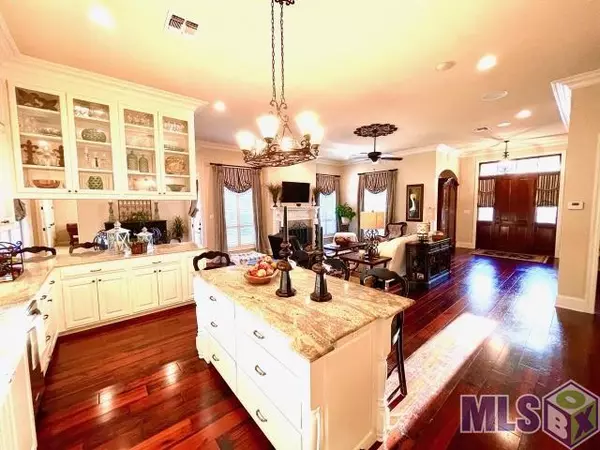$519,900
$519,900
For more information regarding the value of a property, please contact us for a free consultation.
7341 N Eisworth Ave Central, LA 70818
4 Beds
3 Baths
2,512 SqFt
Key Details
Sold Price $519,900
Property Type Single Family Home
Sub Type Detached Single Family
Listing Status Sold
Purchase Type For Sale
Square Footage 2,512 sqft
Price per Sqft $206
Subdivision Village At Magnolia Square The
MLS Listing ID 2022002228
Sold Date 02/16/22
Style French
Bedrooms 4
Full Baths 3
HOA Fees $54/ann
HOA Y/N true
Year Built 2012
Lot Size 7,405 Sqft
Property Description
Spectacular 4BR/3BA located in the City of Central. This home has it all! Corner lot, custom gunite pool with cool crete patio, outdoor kitchen, sprinkler system, old pine hardwood floors, whole house home 20Kw generator, mother in law suite, mud room area for the kids, extra large garage, open floor plan, granite and stainless steel, surround sound, large bedrooms, zoned 2 unit HVAC system, breakfast bar, garden tub, walk-in shower in the master suite with 2 closets, formal dining/office area and beautifully landscaped. This one won't last long! Call today for your private showing . *Structure square footage nor lot dimensions warranted by Realtor.
Location
State LA
County East Baton Rouge
Direction Lovett Road to Magnolia Square entrance. Take the second street to the left house on left.
Rooms
Kitchen 180
Interior
Interior Features Crown Molding
Heating Central, Gas Heat
Cooling Central Air, Ceiling Fan(s)
Flooring Carpet, Ceramic Tile, Wood
Fireplaces Type 1 Fireplace, Gas Log
Appliance Dishwasher, Disposal, Microwave
Laundry Electric Dryer Hookup, Washer Hookup
Exterior
Exterior Feature Landscaped, Lighting
Garage Spaces 3.0
Fence Full, Wood
Community Features Other, Community Pool, Park, Playground
Waterfront Description Walk To Water
Roof Type Shingle
Garage true
Private Pool false
Building
Lot Description Corner Lot
Story 1
Foundation Slab: Post Tension Found
Sewer Public Sewer
Water Public
Schools
Elementary Schools Central Community
Middle Schools Central Community
High Schools Central Community
Others
Acceptable Financing Cash, Conventional, FHA, VA Loan
Listing Terms Cash, Conventional, FHA, VA Loan
Special Listing Condition As Is
Read Less
Want to know what your home might be worth? Contact us for a FREE valuation!

Our team is ready to help you sell your home for the highest possible price ASAP
GET MORE INFORMATION





