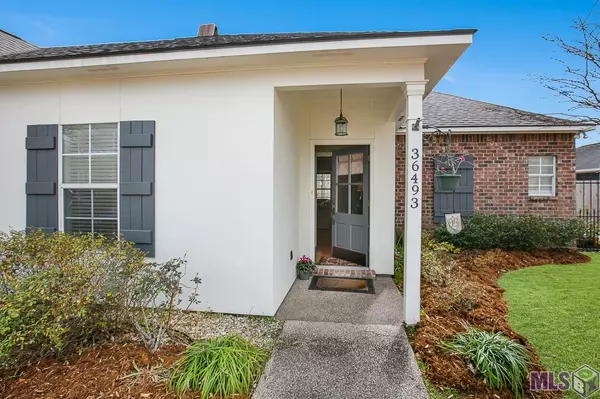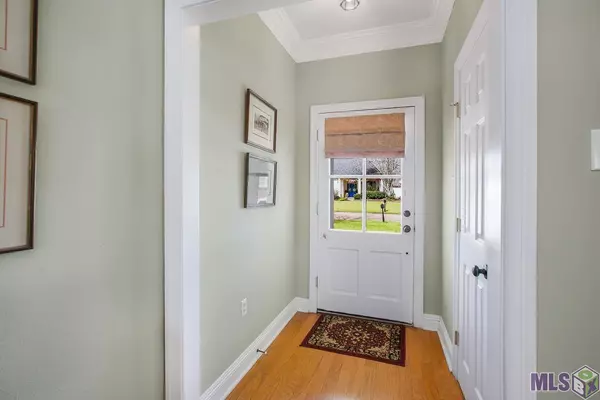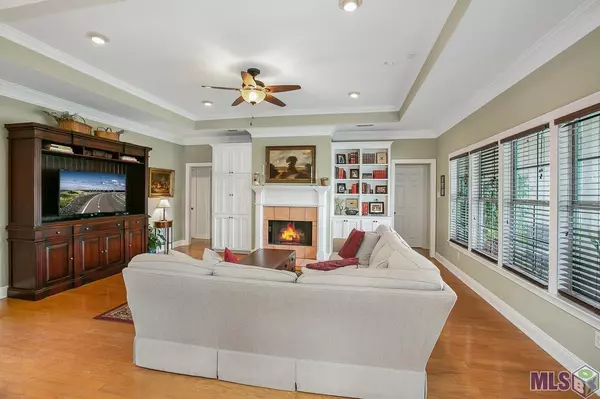$292,000
$292,000
For more information regarding the value of a property, please contact us for a free consultation.
36493 Manchac Trace Ave Prairieville, LA 70769
4 Beds
2 Baths
1,873 SqFt
Key Details
Sold Price $292,000
Property Type Single Family Home
Sub Type Detached Single Family
Listing Status Sold
Purchase Type For Sale
Square Footage 1,873 sqft
Price per Sqft $155
Subdivision Manchac Crossing
MLS Listing ID 2022002397
Sold Date 02/19/22
Style Traditional
Bedrooms 4
Full Baths 2
HOA Fees $7/ann
HOA Y/N true
Lot Size 9,583 Sqft
Property Description
Looking for a MANCHAC CROSSING home? Here it is! This lovely 4 bedroom 2 bath offers an open floor plan great for entertaining. Living room is adorned by wood floors, crown molding, built in bookcase, gas fireplace, and a bank of windows that provide lots of natural lighting. Kitchen is equipped with lots of cabinets & counter space, gas cook top, wall oven, and a walk in pantry. Master suite features an en suite with double vanities, large garden tub, separate shower and 2 nice walk in closets. Enjoy early mornings or late afternoons out on the patio that over looks a spacious fenced backyard. Don't miss out! Schedule your view appointment TODAY!
Location
State LA
County Ascension
Direction OLD PERKINS TO PLANTATION BLVD, TAKE 2ND LEFT ONTO MANCHAC TRACE AND HOME IS ON THE LEFT.
Rooms
Kitchen 162.26
Interior
Interior Features Built-in Features, Ceiling Varied Heights
Heating Central
Cooling Central Air, Ceiling Fan(s)
Flooring Carpet, Ceramic Tile, VinylSheet Floor, Wood
Fireplaces Type 1 Fireplace, Gas Log
Appliance Gas Stove Con, Gas Cooktop, Dishwasher, Disposal, Microwave, Oven, Gas Water Heater, Separate Cooktop
Laundry Electric Dryer Hookup, Washer Hookup
Exterior
Exterior Feature Landscaped, Lighting
Garage Spaces 2.0
Fence Brick, Full, Wood, Wrought Iron
Roof Type Shingle
Private Pool false
Building
Story 1
Foundation Slab
Sewer Public Sewer
Water Public
Schools
Elementary Schools Ascension Parish
Middle Schools Ascension Parish
High Schools Ascension Parish
Others
Acceptable Financing Cash, Conventional, FHA, FMHA/Rural Dev, VA Loan
Listing Terms Cash, Conventional, FHA, FMHA/Rural Dev, VA Loan
Special Listing Condition As Is
Read Less
Want to know what your home might be worth? Contact us for a FREE valuation!

Our team is ready to help you sell your home for the highest possible price ASAP
GET MORE INFORMATION





