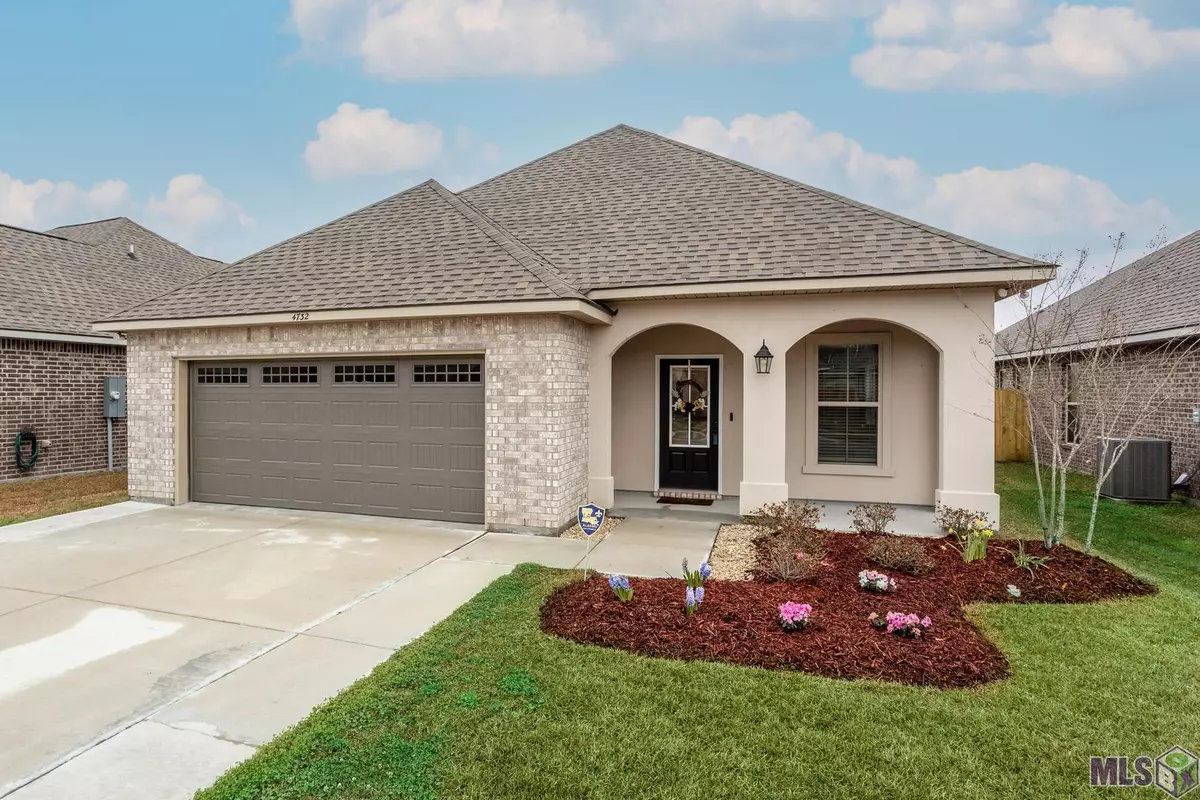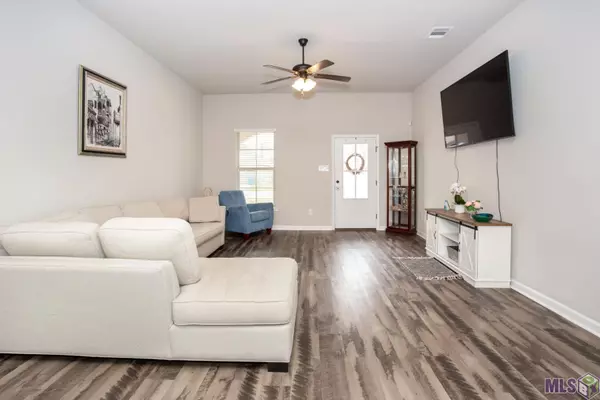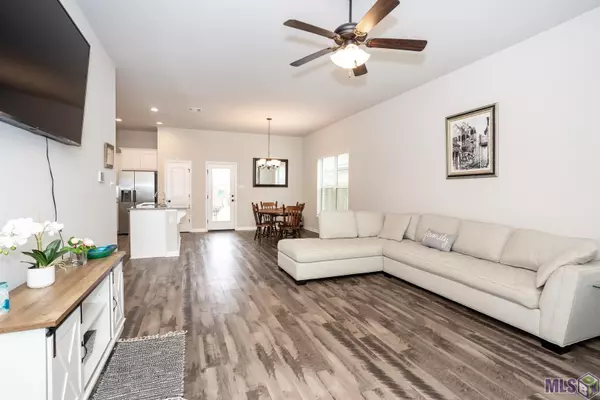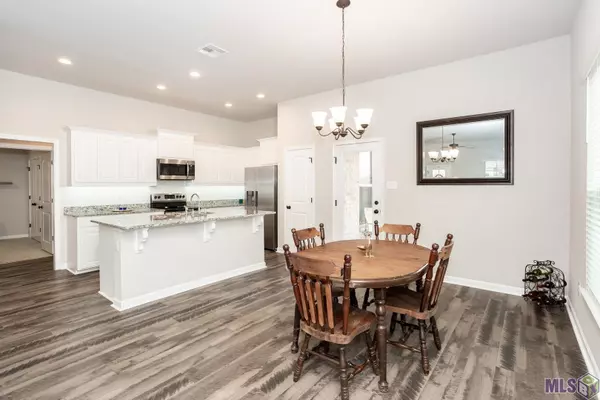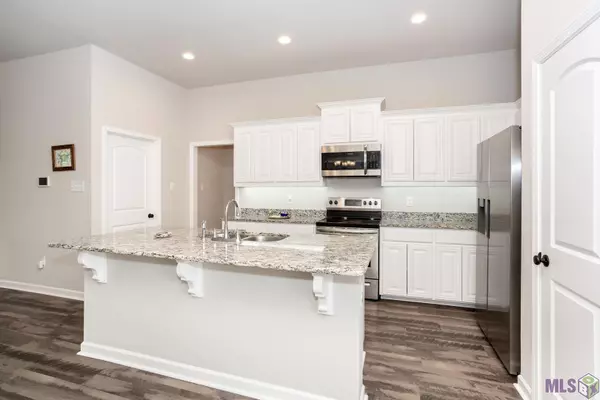$256,900
$256,900
For more information regarding the value of a property, please contact us for a free consultation.
4732 Viola Farms Dr Addis, LA 70710
3 Beds
2 Baths
1,642 SqFt
Key Details
Sold Price $256,900
Property Type Single Family Home
Sub Type Detached Single Family
Listing Status Sold
Purchase Type For Sale
Square Footage 1,642 sqft
Price per Sqft $156
Subdivision Sugar Mill Plantation
MLS Listing ID 2022002774
Sold Date 02/25/22
Style Traditional
Bedrooms 3
Full Baths 2
HOA Fees $20/ann
HOA Y/N true
Year Built 2020
Lot Size 9,583 Sqft
Property Description
Beautiful 3 BR 2 BA home open floor plan home that has so many amenities. Kitchen features stainless steel electric package including microwave and dishwasher, 3 cm granite counter tops, under counter lighting, pantry, island with counter seating, painted 42" Beechwood cabinets and breakfast nook. Luxury vinyl plank floors, blinds for all windows. Both bathrooms have 3 cm granite counter tops, Pfister Tuscan bronze fixtures with a lifetime warranty. Master bath has large walk-in closet, double vanities, garden soaking tub, separate shower and water closet. Tankless water heater. Radiant barrier decking in the attic for the utmost in energy efficiency. Architectural 30-year shingles. Lovely landscaping. Extended driveway and patio area for off-street parking and entertaining/relaxing on patio. Completely, privacy, fenced backyard. Subdivision playground, walk to neighborhood ponds. Convenient to local restaurants and retail/commercial businesses. Stress-free commutes on the west side of the river. Brusly School District.
Location
State LA
County West Baton Rouge
Direction Take Hwy 1 S to Addis, right onto Sugar Plantation Pkwy, left onto Clarkland Dr, right onto Little Hope Dr, right onto Belle Vue, right onto Viola Farms Dr, House on right, sign in yard
Rooms
Kitchen 149.4
Interior
Interior Features Attic Access, Ceiling 9'+, Walk-Up Attic
Heating Central, Gas Heat
Cooling Central Air, Ceiling Fan(s)
Flooring Carpet, VinylTile Floor
Appliance Electric Cooktop, Dishwasher, Disposal, Range/Oven, Self Cleaning Oven, Gas Water Heater, Stainless Steel Appliance(s), Tankless Water Heater
Laundry Electric Dryer Hookup, Washer Hookup, Inside
Exterior
Exterior Feature Landscaped, Lighting
Garage Spaces 2.0
Fence Full, Wood
Community Features Playground
Waterfront Description Walk To Water
Roof Type Shingle
Garage true
Private Pool false
Building
Story 1
Foundation Slab
Sewer Public Sewer
Water Public
Schools
Elementary Schools West Br Parish
Middle Schools West Br Parish
High Schools West Br Parish
Others
Acceptable Financing Cash, Conventional, FHA, VA Loan
Listing Terms Cash, Conventional, FHA, VA Loan
Special Listing Condition As Is
Read Less
Want to know what your home might be worth? Contact us for a FREE valuation!

Our team is ready to help you sell your home for the highest possible price ASAP
GET MORE INFORMATION

