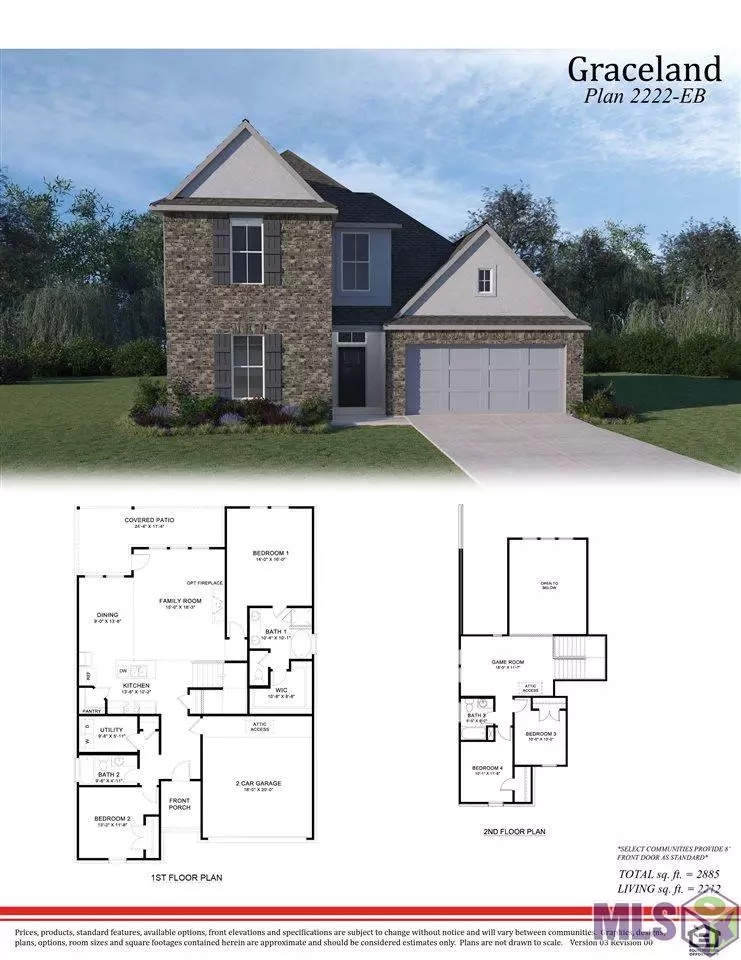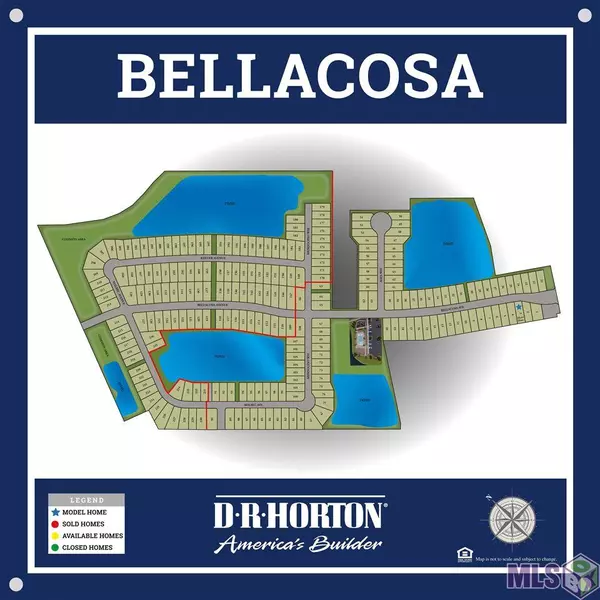$384,900
$384,900
For more information regarding the value of a property, please contact us for a free consultation.
4627 Napa Way Baton Rouge, LA 70817
4 Beds
3 Baths
2,212 SqFt
Key Details
Sold Price $384,900
Property Type Single Family Home
Sub Type Detached Single Family
Listing Status Sold
Purchase Type For Sale
Square Footage 2,212 sqft
Price per Sqft $174
Subdivision Bellacosa
MLS Listing ID 2022004173
Sold Date 03/24/22
Style Traditional
Bedrooms 4
Full Baths 3
HOA Fees $43/ann
HOA Y/N true
Year Built 2021
Lot Size 6,969 Sqft
Property Description
The Graceland model is one of our new Lagniappe plans with upgraded features. This two-story home has 2,212 square feet of living area that includes 20ft elevated ceilings in the family room. This open, split-bedroom floorplan is great for your privacy downstairs or up. Enjoy cooking and entertaining in the beautiful kitchen that boasts stainless steel Kitchen Aid appliances including a 5-burner gas range, dishwasher, microwave, 3 cm slab granite island with pendant lighting, undermount sink, subway tile backsplash and pull down kitchen faucet. This gorgeous kitchen is open to the adjoining dining room and living room. The living room is enhanced with a fireplace, crown molding, and open windows overlooking the back patio. An additional set of windows high in the living area brings in ample natural light. The downstairs also has a secondary bedroom, hallway, and conveniently-located laundry room. The large main bedroom is downstairs and includes an attached main bathroom with a soaking tub, separate tiled shower, dual undermount vanities, and an over-sized walk-in closet. Upstairs you will find two more guest bedrooms, a bathroom and a spacious game/media room with an overlook of the downstairs living area. The two-car garage is completely finished and the lot is fully sodded with a spacious patio. The Graceland has a radiant barrier in the attic with blown-in insulation extending into the exterior walls. Low-E double-pane windows, a gas tankless water heater, LED lighting, a 16-seer AC, and an insulated garage door round out the list of energy efficiencies. Post-tension slab with 10 year structural warranty and Smart Home automation included; Qolsys panel, WiFi thermostat, WiFi enabled deadbolt lock, garage door opener, doorbell camera, and Alexa Dot for voice control - or you can control from your smart phone. Celebrate the return of neighborhood living with your family in Bellacosa! Swim in the community pool.
Location
State LA
County East Baton Rouge
Direction Take I-12 to exit 6 at Millerville Rd. Head south towards S Harrells Ferry Road. Turn left onto S Harrells Ferry. Turn right onto Jones Creek Rd. Bellacosa is on the right.
Rooms
Kitchen 140.76
Interior
Interior Features Ceiling 9'+
Heating Central
Cooling Central Air, Ceiling Fan(s)
Flooring Carpet, Ceramic Tile, Laminate
Appliance Gas Stove Con, Dishwasher, Disposal, Range/Oven
Laundry Electric Dryer Hookup, Washer Hookup, Inside
Exterior
Exterior Feature Landscaped, Lighting
Garage Spaces 2.0
Fence None
Community Features Clubhouse, Community Pool, Playground
Roof Type Shingle
Garage true
Private Pool false
Building
Story 2
Foundation Slab
Sewer Public Sewer
Water Public
Schools
Elementary Schools East Baton Rouge
Middle Schools East Baton Rouge
High Schools East Baton Rouge
Others
Acceptable Financing Cash, Conventional, FHA, FMHA/Rural Dev, VA Loan
Listing Terms Cash, Conventional, FHA, FMHA/Rural Dev, VA Loan
Read Less
Want to know what your home might be worth? Contact us for a FREE valuation!

Our team is ready to help you sell your home for the highest possible price ASAP
GET MORE INFORMATION





