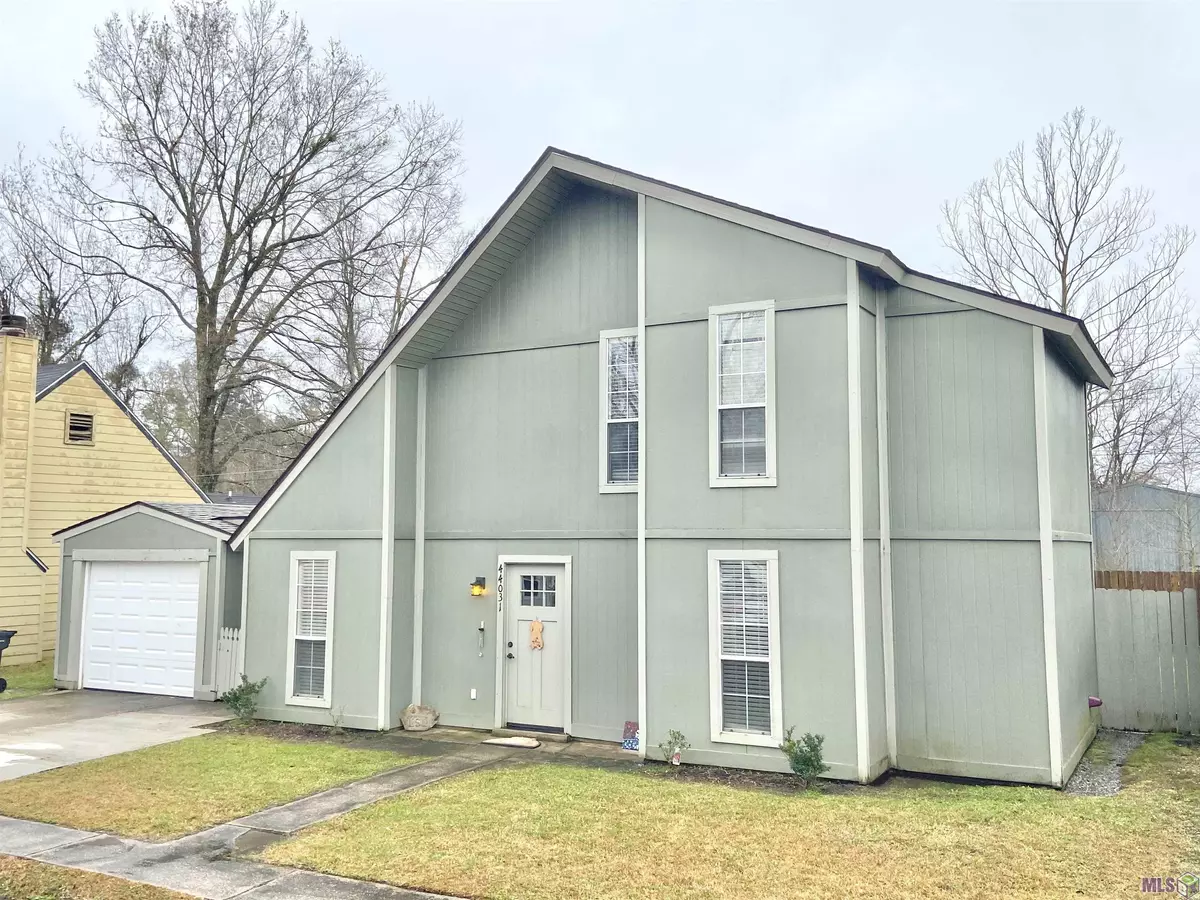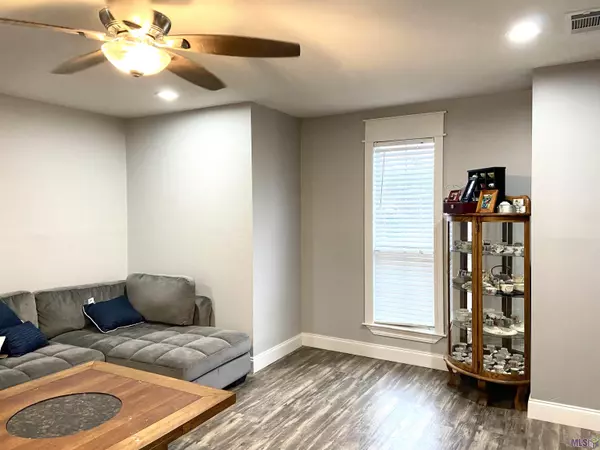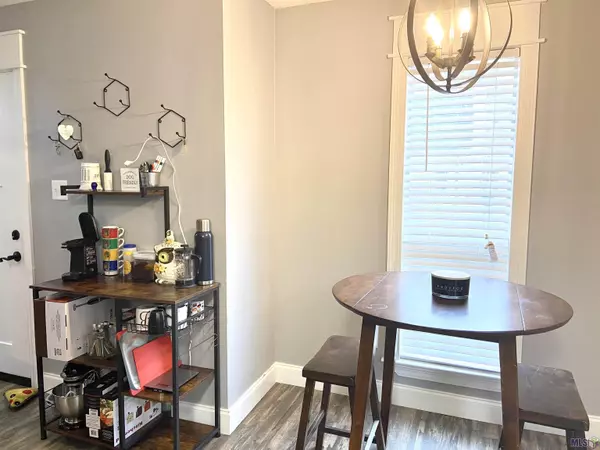$174,900
$174,900
For more information regarding the value of a property, please contact us for a free consultation.
44031 Lake Village Rd Prairieville, LA 70769
3 Beds
2 Baths
1,280 SqFt
Key Details
Sold Price $174,900
Property Type Single Family Home
Sub Type Detached Single Family
Listing Status Sold
Purchase Type For Sale
Square Footage 1,280 sqft
Price per Sqft $136
Subdivision Lake Village
MLS Listing ID 2022001856
Sold Date 02/10/22
Style A-Frame
Bedrooms 3
Full Baths 2
Lot Size 6,098 Sqft
Property Description
Look no further! This home has everything that you need! This beautiful 3 bedroom 2 bathroom home has all the amenities you are wanting. Nice carport/shed with more than enough room for whatever you want it for. New carport door and additional concrete pad added for more parking and convenience. Inside the home has been beautifully updated, with all new appliances to boot! Beautiful granite and new cabinets give it a nice modern feel. Huge living room along with two sizable bedrooms downstairs, along with an updated hall bath and conveniently located laundry nook under the staircase for a washer and dryer. Huge master bedroom with a reading nook space located right in front of a window with tons of natural light. The master bathroom has a beautiful stand up shower closed in with a new glass shower door. This home is remaining partially furnished!! Sellers willing to leave their washer and dryer, two fridges, sofa, coffee bar, and bookcases in reading nook. Willing to leave gun safe as well. You won't find a home at this price range with all of that to offer! Enjoy!
Location
State LA
County Ascension
Direction Airline Hwy to Germany Rd (Hwy 931). Take a left from Germany Rd/Hwy 931 onto Hwy 931/ Hwy 431. Take a right onto Lake Village Rd. Lake Village is across the street from Demco.
Interior
Interior Features Attic Access, Cathedral Ceiling(s), Attic Storage
Heating Central
Cooling Central Air, Ceiling Fan(s)
Flooring Laminate
Appliance Elec Stove Con, Dryer, Washer, Dishwasher, Disposal, Microwave, Range/Oven, Refrigerator
Laundry Laundry Room, Electric Dryer Hookup, Washer Hookup, Inside, Washer/Dryer Hookups
Exterior
Exterior Feature Landscaped
Garage Spaces 2.0
Fence Full, Privacy, Wood
Roof Type Shingle
Garage true
Private Pool false
Building
Story 2
Foundation Slab
Sewer Public Sewer
Water Public
Schools
Elementary Schools Ascension Parish
Middle Schools Ascension Parish
High Schools Ascension Parish
Others
Acceptable Financing Cash, Conventional, FHA, FMHA/Rural Dev, VA Loan
Listing Terms Cash, Conventional, FHA, FMHA/Rural Dev, VA Loan
Special Listing Condition As Is
Read Less
Want to know what your home might be worth? Contact us for a FREE valuation!

Our team is ready to help you sell your home for the highest possible price ASAP
GET MORE INFORMATION





