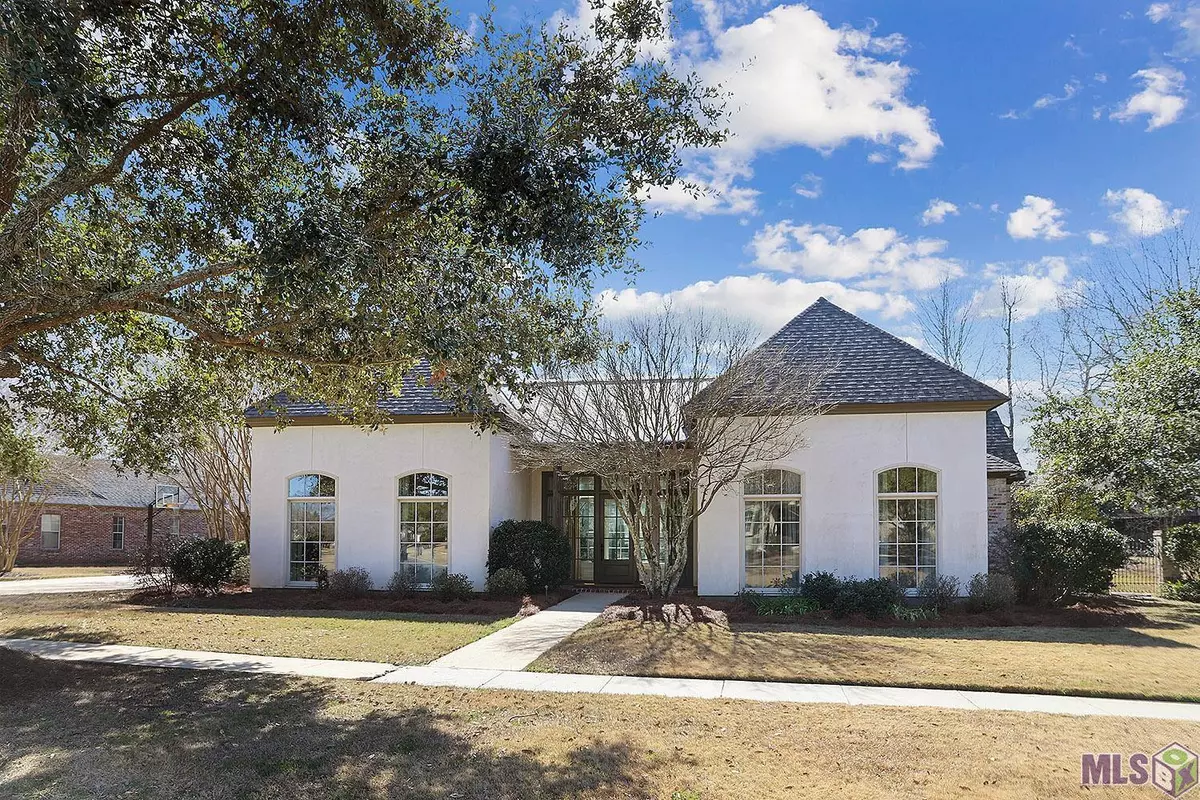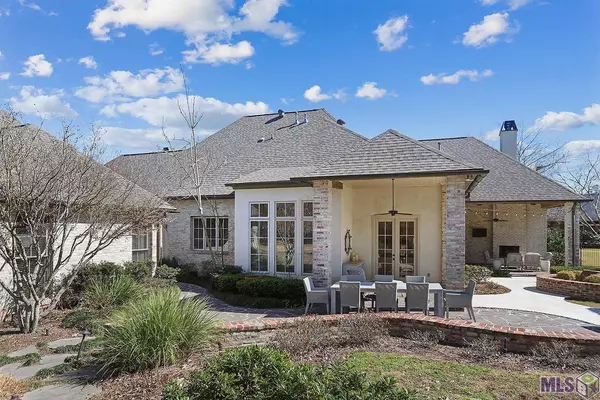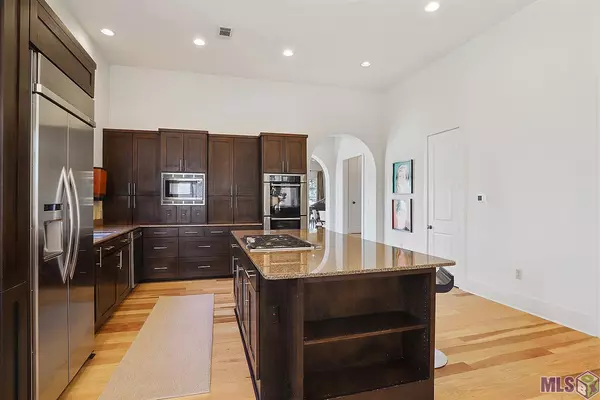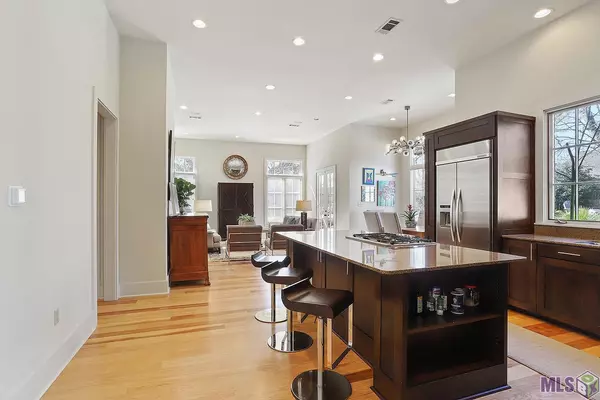$850,000
$850,000
For more information regarding the value of a property, please contact us for a free consultation.
13838 Drawson Dr Baton Rouge, LA 70810
4 Beds
4 Baths
4,534 SqFt
Key Details
Sold Price $850,000
Property Type Single Family Home
Sub Type Detached Single Family
Listing Status Sold
Purchase Type For Sale
Square Footage 4,534 sqft
Price per Sqft $187
Subdivision Kensington Estates
MLS Listing ID 2022002039
Sold Date 02/11/22
Style Traditional
Bedrooms 4
Full Baths 3
HOA Fees $33/ann
HOA Y/N true
Year Built 2003
Lot Size 1.050 Acres
Property Description
Designed and Built by Architect Dwayne Carruth and Trina Carruth of the Front Door Design Studio, this home reflects a clean, modern design with iron, brick, and stucco craftsmanship. Built on 1.05 acres in Kensington Estates, a courtyard welcomes you to the home with beautiful archways, 12' ceilings, hickory wood flooring, granite countertops, and a large kitchen island, with plenty of storage. First floor features primary bedroom suite, sitting room, and office, designed for quiet, and a kitchen, media room, exercise room, 9 X 14 laundry room, and 1 1/2 bathrooms designed for family fun and entertaining. Upstairs is for children and sleep overs, with three bedrooms, bath, and two walk-in attics. Back yard boasts travertine and slate patios supporting four connected gathering areas, including a covered outdoor kitchen with fireplace, bistro lighting, and Afresco grill and appliances.
Location
State LA
County East Baton Rouge
Direction Perkins to St. Abrams, left into Kensington Estates, left on Drawson ave, house is on right.
Rooms
Kitchen 266.9925
Interior
Interior Features Attic Access, Built-in Features, Sound System
Heating 2 or More Units Heat, Central
Cooling 2 or More Units Cool, Ceiling Fan(s)
Flooring Carpet, Ceramic Tile, Wood
Fireplaces Type Outside, 2 Fireplaces
Appliance Gas Cooktop, Dishwasher, Disposal, Indoor Grill, Microwave, Range/Oven, Refrigerator, Self Cleaning Oven
Laundry Electric Dryer Hookup, Washer Hookup, Inside
Exterior
Exterior Feature Landscaped, Outdoor Speakers, Lighting, Sprinkler System
Fence Full, Wood
Utilities Available Cable Connected
Roof Type Shingle
Garage true
Private Pool false
Building
Lot Description Corner Lot
Story 1
Foundation Slab
Sewer Public Sewer
Water Public
Schools
Elementary Schools East Baton Rouge
Middle Schools East Baton Rouge
High Schools East Baton Rouge
Others
Acceptable Financing Cash, Conventional
Listing Terms Cash, Conventional
Special Listing Condition As Is
Read Less
Want to know what your home might be worth? Contact us for a FREE valuation!

Our team is ready to help you sell your home for the highest possible price ASAP
GET MORE INFORMATION





