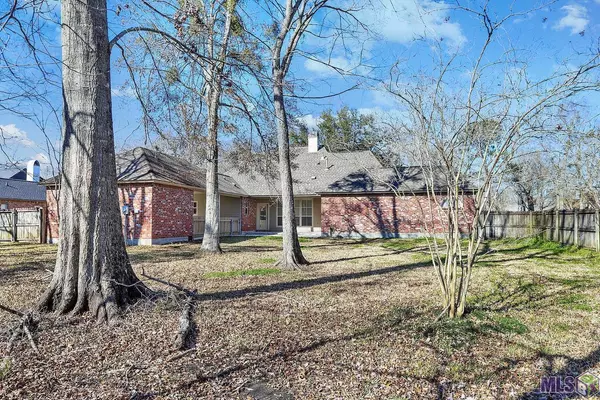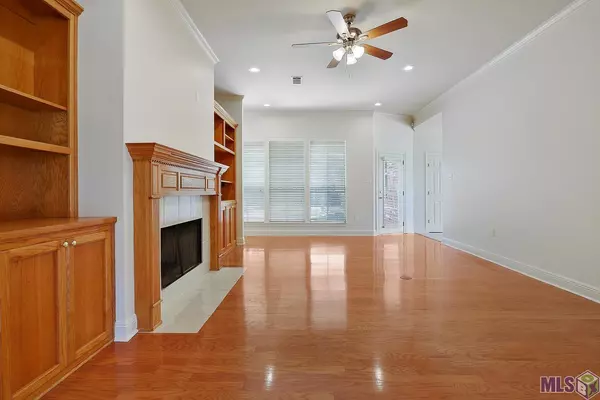$399,999
$399,999
For more information regarding the value of a property, please contact us for a free consultation.
2923 Sarpy Ave Baton Rouge, LA 70820
4 Beds
3 Baths
2,344 SqFt
Key Details
Sold Price $399,999
Property Type Single Family Home
Sub Type Detached Single Family
Listing Status Sold
Purchase Type For Sale
Square Footage 2,344 sqft
Price per Sqft $170
Subdivision Riverbend
MLS Listing ID 2022001880
Sold Date 02/10/22
Style Acadian
Bedrooms 4
Full Baths 2
HOA Fees $2/ann
HOA Y/N true
Year Built 1993
Lot Size 0.480 Acres
Property Description
Excellent family home in Riverbend Subdivision off of Brightside Ln. Large trees and spacious lots create a welcoming streetscape from the front of the subdivision right up to the driveway of this well built home. Featuring 4 bedrooms and 2 1/2 baths there are Beautiful gleaming hardwood floors throughout. Spacious kitchen with lots of cabinets for storage, gas cook top, under cabinet lighting, corner sink, island, and walk-in pantry. Wonderful flow to the home for entertaining. Lots of natural light and FRESH PAINT throughout make this home light and bright. Bedrooms all have generous closet space you will come to appreciate. Master suite has oversized walk-in shower and oversized jacuzzi tub with a circular integration between bedroom, bathroom and master closet. Laundry room large enough to accomodate stand up freezer or second refrigerator for the larger family. Patio is a great place to watch the family play in the fully fenced-in yard. 2-car carport at the top of the driveway also features an enclosed garage bay perfect for a workshop or a place to store toys and tools. Only minutes to downtown Baton Rouge and just around the corner from LSU. A brand new Architectural Shingles - 30 yr roof installed April 2012. The HVAC's evaporator coil systems was replaced in 2005 and new five ton compressor unit outside replaced late 2008. Call today to schedule a private tour
Location
State LA
County East Baton Rouge
Direction Brightside Lane to Riverbend. Turn Left on Sarpy. Home is on left hand side. Sign in yard. See Map.
Rooms
Kitchen 210
Interior
Interior Features Built-in Features, Crown Molding, Attic Storage
Heating Central
Cooling Central Air, Ceiling Fan(s)
Flooring Wood
Fireplaces Type 1 Fireplace, Wood Burning
Appliance Gas Stove Con, Gas Cooktop, Dishwasher, Range Hood, Stainless Steel Appliance(s)
Laundry Laundry Room, Electric Dryer Hookup, Washer Hookup, Inside, Washer/Dryer Hookups
Exterior
Garage Spaces 2.0
Fence Full, Wood
Community Features Park, Tennis Court(s)
Utilities Available Cable Connected
Roof Type Shingle
Private Pool false
Building
Story 1
Foundation Slab
Sewer Public Sewer
Water Public
Schools
Elementary Schools East Baton Rouge
Middle Schools East Baton Rouge
High Schools East Baton Rouge
Others
Acceptable Financing Cash, Conventional, FHA
Listing Terms Cash, Conventional, FHA
Special Listing Condition As Is
Read Less
Want to know what your home might be worth? Contact us for a FREE valuation!

Our team is ready to help you sell your home for the highest possible price ASAP
GET MORE INFORMATION





