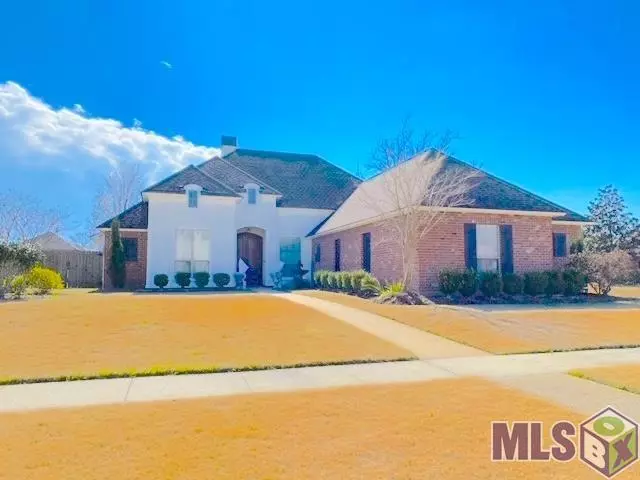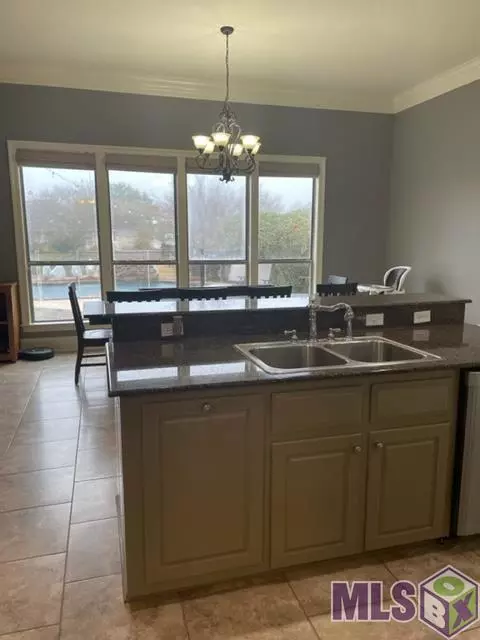$444,900
$444,900
For more information regarding the value of a property, please contact us for a free consultation.
39333 Lakeland Ave Prairieville, LA 70769
4 Beds
3 Baths
2,528 SqFt
Key Details
Sold Price $444,900
Property Type Single Family Home
Sub Type Detached Single Family
Listing Status Sold
Purchase Type For Sale
Square Footage 2,528 sqft
Price per Sqft $175
Subdivision Quail Creek
MLS Listing ID 2022001585
Sold Date 02/04/22
Style French
Bedrooms 4
Full Baths 3
HOA Fees $22/ann
HOA Y/N true
Year Built 2004
Lot Size 0.430 Acres
Property Description
Awesome Southern Charm and show stopper features: Private end of Lake Lot, beautiful Saltwater Gunite Pool. A detachable toddler safety fence was added. Owners installed 2 energy efficient Daiken HVAC units inside and outside, a security system with 3 cameras & doorbell, a new pool motor. Appliances improved to a new Maytag DW, a Convection oven, and 3 big ceiling fans. They replaced Lake Fencing, had Interior and Exterior painted, remodeled ceilings at front entry and patio. Larger than average .43 ACRE Corner Lot, Oversize Garage with shelving, 4 BR plus an OFFICE, 3 FULL bathrooms, exercise room. The SS appliances include the refrigerator. A granite top kitchen island complements a unique Buffet Serving Station with cabinetry. 1 year HOW including pool equipment, new high school site a few blocks away, Flood Zone X and never flooded. See Info Sheets in Documents for even more details. Excellent location with amenities galore at a great price.
Location
State LA
County Ascension
Direction Hwy 42 to turn on to Hwy 929 at traffic light (Walgreen's on the corner). Quail Creek entrance on R. Proceed to stop sign and turn R to 39333 Lakeland Avenue on the corner.
Rooms
Kitchen 236.64
Interior
Interior Features Attic Access, Built-in Features, Ceiling 9'+, Tray Ceiling(s), Ceiling Boxed, Crown Molding
Heating Central, Gas Heat
Cooling 2 or More Units Cool, Central Air, Ceiling Fan(s)
Flooring Carpet, Ceramic Tile, Wood
Fireplaces Type 1 Fireplace, Gas Log
Appliance Gas Stove Con, Gas Cooktop, Dishwasher, Disposal, Microwave, Refrigerator, Self Cleaning Oven, Oven, Separate Cooktop, Stainless Steel Appliance(s)
Laundry Electric Dryer Hookup, Washer Hookup, Gas Dryer Hookup, Washer/Dryer Hookups
Exterior
Exterior Feature Landscaped, Outdoor Speakers, Lighting
Fence Privacy, Wood, Wrought Iron
Pool Gunite, In Ground, Salt Water
Community Features Park, Sidewalks
Utilities Available Cable Connected
Waterfront Description Waterfront,Lake Front
Roof Type Shingle
Garage true
Private Pool true
Building
Lot Description Corner Lot, Oversized Lot
Story 1
Foundation Slab
Sewer Public Sewer
Water Public
Schools
Elementary Schools Ascension Parish
Middle Schools Ascension Parish
High Schools Ascension Parish
Others
Acceptable Financing Cash, Conventional, FHA, FMHA/Rural Dev, VA Loan
Listing Terms Cash, Conventional, FHA, FMHA/Rural Dev, VA Loan
Special Listing Condition As Is
Read Less
Want to know what your home might be worth? Contact us for a FREE valuation!

Our team is ready to help you sell your home for the highest possible price ASAP
GET MORE INFORMATION





