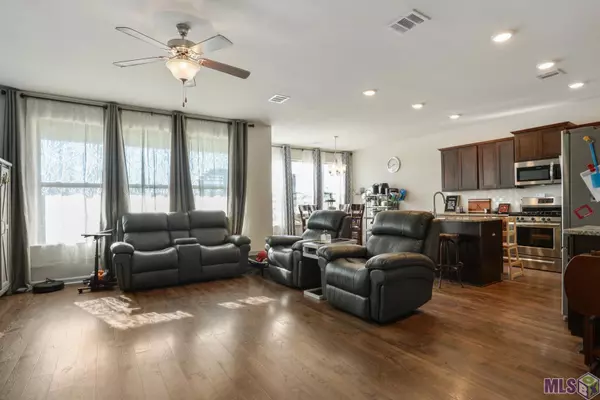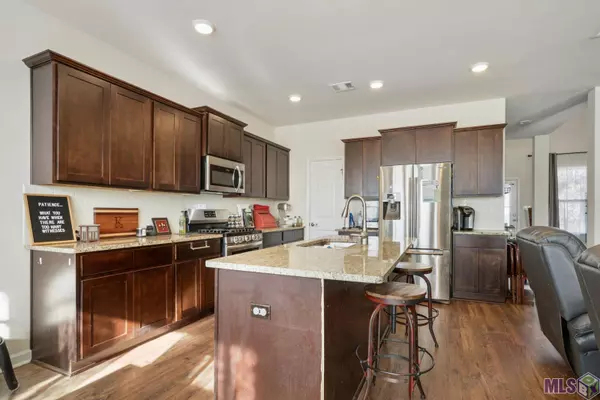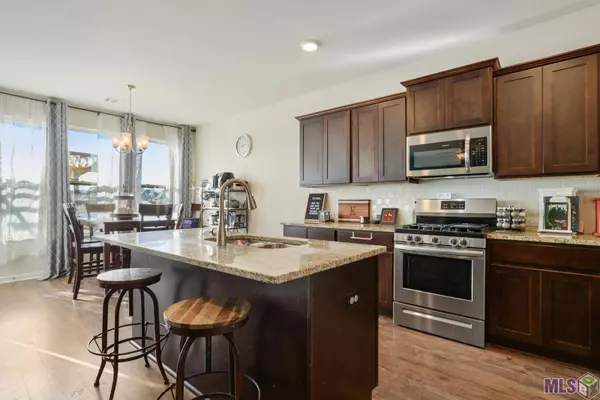$362,000
$362,000
For more information regarding the value of a property, please contact us for a free consultation.
17571 Eagles Perch Dr Prairieville, LA 70769
4 Beds
3 Baths
2,664 SqFt
Key Details
Sold Price $362,000
Property Type Single Family Home
Sub Type Detached Single Family
Listing Status Sold
Purchase Type For Sale
Square Footage 2,664 sqft
Price per Sqft $135
Subdivision Eagles Landing
MLS Listing ID 2022000682
Sold Date 01/15/22
Style Traditional
Bedrooms 4
Full Baths 2
HOA Fees $36/ann
HOA Y/N true
Year Built 2018
Lot Size 10,454 Sqft
Property Description
This beautiful 2 story home in the highly desired Eagles Landing Subdivision has so much to offer you. Enter into the formal dining room and notice the bonus office on your right. Follow the natural sunlight from the amazing bank of windows along the living room and breakfast area showing of the lake views of the back yard. You will enjoy the stainless steel appliances accented by the dark cabinetry in the kitchen. At the top of the stairs you will find a great open area that can serve as a play room, game room, craft space...the possibilities are endless. Continue on to the three guest rooms and bathroom all on the second floor. Make your way back down the staircase and to the backyard and picture the relaxing days to come with the peaceful view of the lake.
Location
State LA
County Ascension
Direction From LA-42 Turn right onto Eagles Landing. Turn left onto Bald Eagle Avenue, Continue onto Eagles Perch Drive, property is on the right.
Rooms
Kitchen 144
Interior
Interior Features Ceiling 9'+, See Remarks
Heating Central
Cooling Central Air, Ceiling Fan(s)
Flooring Carpet, Ceramic Tile, Laminate
Appliance Gas Stove Con, Dishwasher, Disposal, Microwave, Range/Oven
Laundry Electric Dryer Hookup, Inside
Exterior
Exterior Feature Landscaped, Lighting
Garage Spaces 2.0
Fence Full, Wood, Wrought Iron
Community Features Clubhouse, Community Pool, Playground
Utilities Available Cable Connected
Waterfront Description Lake Front
View Y/N true
View Water
Roof Type Shingle
Garage true
Private Pool false
Building
Story 2
Foundation Slab: Post Tension Found
Sewer Public Sewer
Water Public
Schools
Elementary Schools Ascension Parish
Middle Schools Ascension Parish
High Schools Ascension Parish
Others
Acceptable Financing Cash, Conventional, FHA, FMHA/Rural Dev, VA Loan
Listing Terms Cash, Conventional, FHA, FMHA/Rural Dev, VA Loan
Read Less
Want to know what your home might be worth? Contact us for a FREE valuation!

Our team is ready to help you sell your home for the highest possible price ASAP
GET MORE INFORMATION





