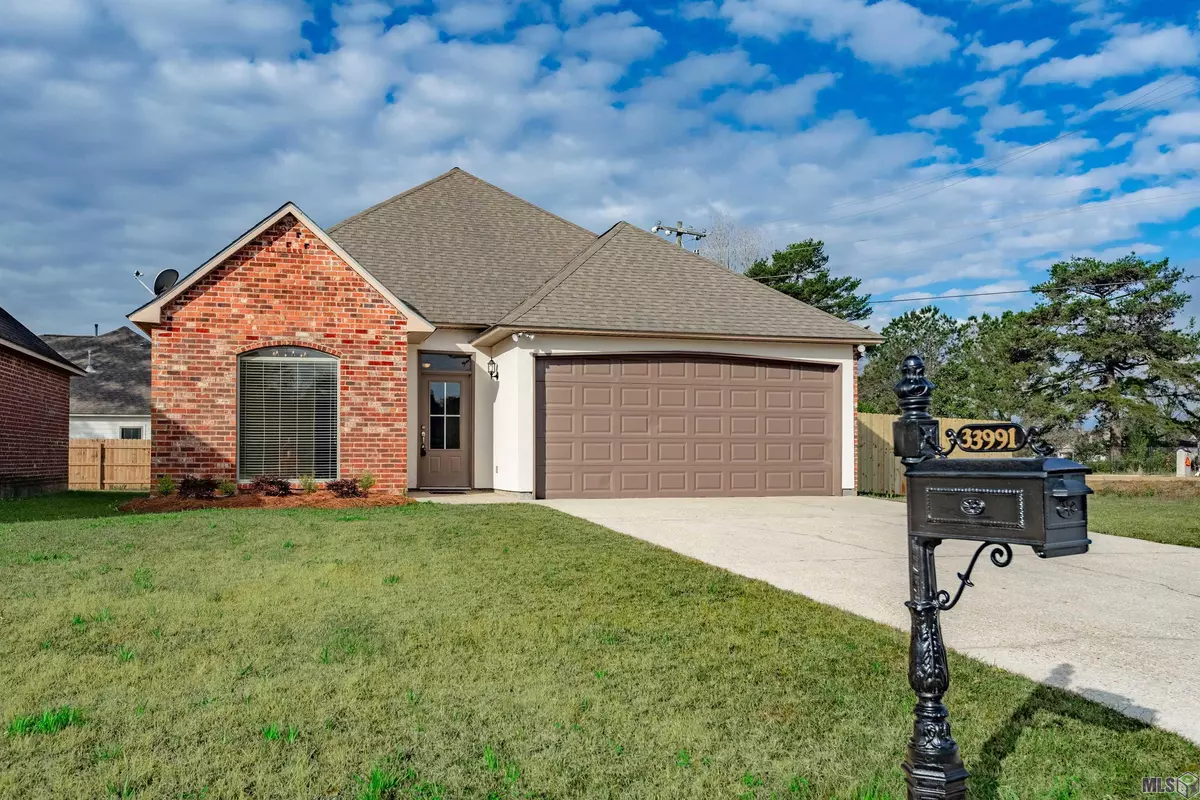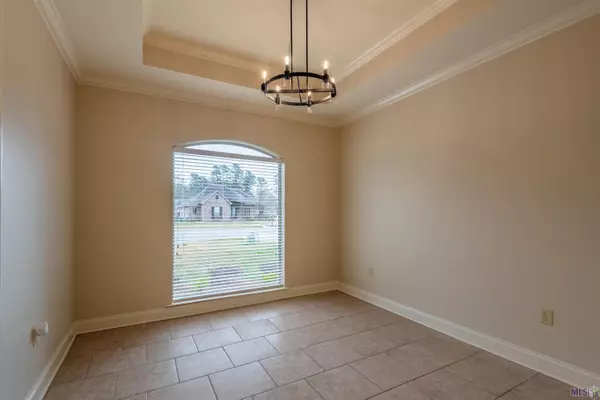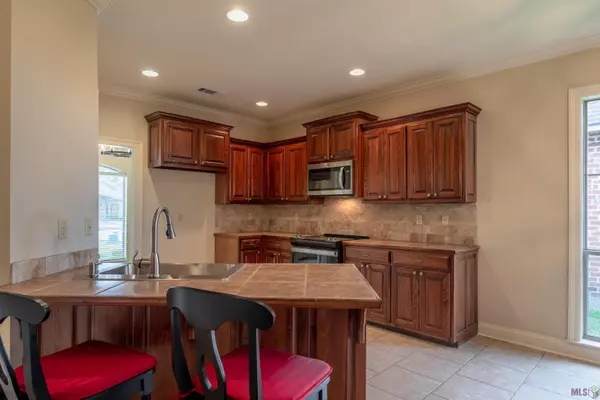$230,000
$230,000
For more information regarding the value of a property, please contact us for a free consultation.
33991 Renee Ave Denham Springs, LA 70706
3 Beds
2 Baths
1,654 SqFt
Key Details
Sold Price $230,000
Property Type Single Family Home
Sub Type Detached Single Family
Listing Status Sold
Purchase Type For Sale
Square Footage 1,654 sqft
Price per Sqft $139
Subdivision Fountainbleau
MLS Listing ID 2022000316
Sold Date 01/08/22
Style Traditional
Bedrooms 3
Full Baths 2
HOA Fees $8/ann
HOA Y/N true
Year Built 2006
Lot Size 6,534 Sqft
Property Description
Beauty restored in this 3 bd 2 ba open floor plan home at the entrance of Fountainbleau S/D in Live Oak school district. Appreciate the curb appeal of the freshly painted exterior, new landscaping & brand new fence with gate surrounding the property. Enter the front door see the entire home has been repainted lighter & brighter including all walls, ceiling & trim. Flooring is ceramic tile that runs throughout the main living areas, kitchen, bathrooms & laundry room. Brand new carpet has been installed in all the bedrooms & closets. To the left of the entry is the formal dining room with new modern lighting, or a flex space, office depending on what your family‘s needs are for the extra room. Straight down the entry hall is the open kitchen featuring BRAND NEW, just installed never been used, stainless appliances that include electric smooth top range, microwave hood vent, & dishwasher. Peninsula has new sink & faucet with spray option. Island has bar stool seating for two. There are dark stained real wood custom cabinets, ceramic tile counter tops & full backsplash plus a pantry closet. Kitchen is adjacent to the breakfast room with new modern fixture. Appreciate the living room space with its trayed ceiling, ceiling fan, gas log fireplace with wood mantel. Gas service is available to area. Seller does not have gas meter installed at the house. Gas only services the fireplace. Brand new window panes installed throughout allowing natural light to flow into the rooms. There is a door to small back patio with easy access to enclosed fully fenced back & side yard areas. Enter the main hallway to find the entrance to the master suite. Master has a trayed ceiling and has private en-suite bath with jetted tub, separate shower, dual vanity plus walk in closet. Down the hall are two more bedrooms with brand new carpet & the shared hall bathroom. Laundry room behind the double doors in hallway with washer & dryer to remain. Enclosed two car garage in front. Owner/Agent.
Location
State LA
County Livingston
Direction LA Hwy 16, Right on Cane Market Rd, Right on Renne Ave and the house is the first one on the right.
Rooms
Kitchen 112.11
Interior
Interior Features Attic Access, Ceiling 9'+, Tray Ceiling(s), Crown Molding
Heating Central, Electric
Cooling Central Air, Ceiling Fan(s)
Flooring Carpet, Ceramic Tile
Fireplaces Type 1 Fireplace, Gas Log
Appliance Elec Stove Con, Dishwasher, Disposal, Microwave, Range/Oven, Electric Water Heater, Stainless Steel Appliance(s)
Laundry Electric Dryer Hookup, Washer Hookup, Inside
Exterior
Exterior Feature Landscaped
Garage Spaces 2.0
Fence Full, Privacy, Wood
Utilities Available Cable Connected
Roof Type Shingle
Garage true
Private Pool false
Building
Lot Description Irregular Lot
Story 1
Foundation Slab
Sewer Public Sewer
Water Public
Schools
Elementary Schools Livingston Parish
Middle Schools Livingston Parish
High Schools Livingston Parish
Others
Acceptable Financing Cash, Conventional, FMHA/Rural Dev, VA Loan
Listing Terms Cash, Conventional, FMHA/Rural Dev, VA Loan
Special Listing Condition As Is
Read Less
Want to know what your home might be worth? Contact us for a FREE valuation!

Our team is ready to help you sell your home for the highest possible price ASAP
GET MORE INFORMATION





